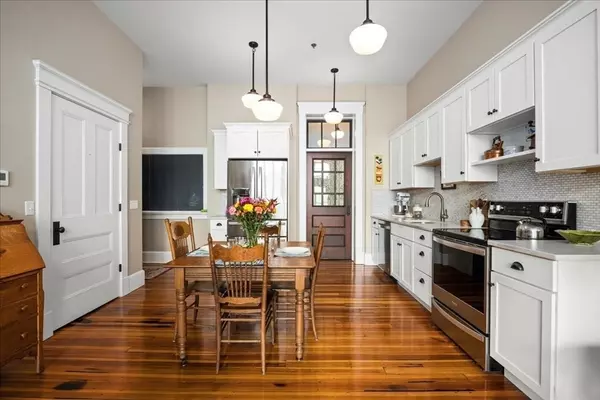
2 Beds
1 Bath
1,300 SqFt
2 Beds
1 Bath
1,300 SqFt
Key Details
Property Type Condo
Sub Type Condominium
Listing Status Active
Purchase Type For Sale
Square Footage 1,300 sqft
Price per Sqft $423
MLS Listing ID 73434672
Style Other (See Remarks)
Bedrooms 2
Full Baths 1
HOA Fees $572/mo
Year Built 1920
Annual Tax Amount $7,046
Tax Year 2025
Property Sub-Type Condominium
Property Description
Location
State MA
County Hampshire
Zoning TC
Direction GPS
Rooms
Basement Y
Kitchen Flooring - Hardwood, Pantry, Countertops - Stone/Granite/Solid, Open Floorplan, Remodeled
Interior
Interior Features Elevator
Heating Ductless
Cooling Ductless
Flooring Wood, Tile
Appliance Range, Dishwasher, Refrigerator, Washer, Dryer
Laundry Closet/Cabinets - Custom Built, Flooring - Hardwood, Pantry, Electric Dryer Hookup, Remodeled, Walk-in Storage, Washer Hookup, In Unit
Exterior
Exterior Feature Deck - Composite, Balcony
Garage Spaces 1.0
Community Features Shopping, Park, Walk/Jog Trails, Stable(s), Conservation Area, Highway Access, House of Worship, Public School, Adult Community
Utilities Available for Electric Range, for Electric Dryer, Washer Hookup
Roof Type Slate
Total Parking Spaces 2
Garage Yes
Building
Story 1
Sewer Public Sewer
Water Public
Architectural Style Other (See Remarks)
Schools
Elementary Schools Hatfield Elementary
Middle Schools Smith Academy
High Schools Smith Academy
Others
Pets Allowed Yes w/ Restrictions
Senior Community true
Acceptable Financing Contract
Listing Terms Contract








