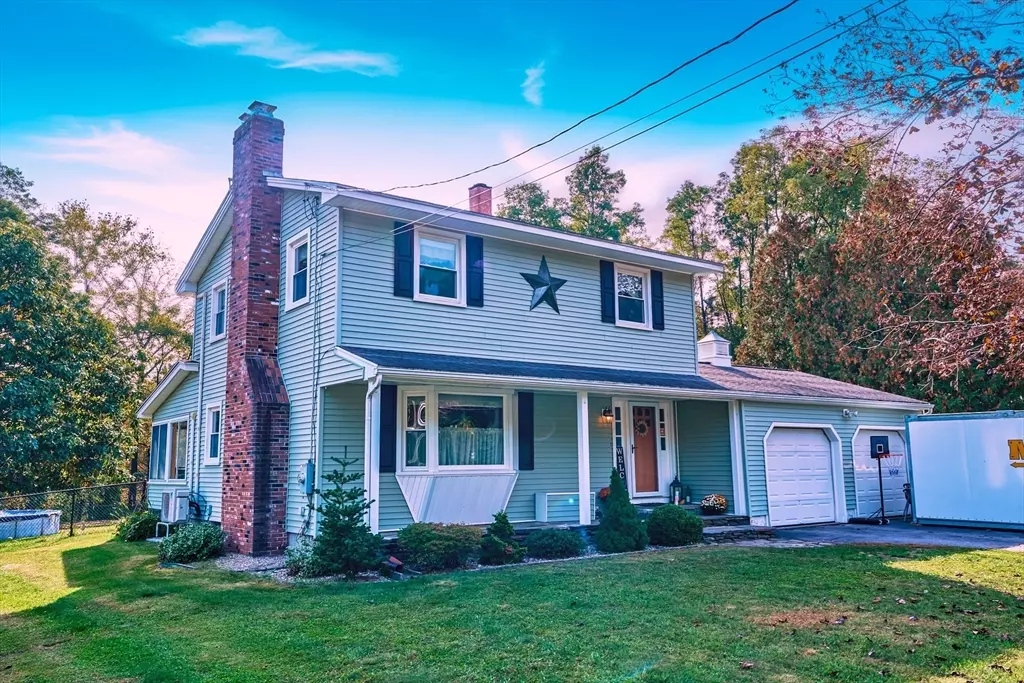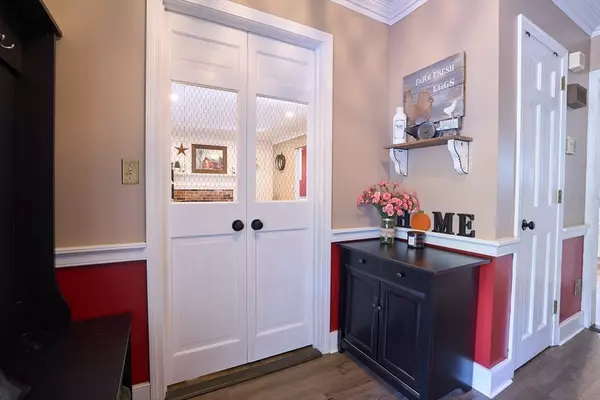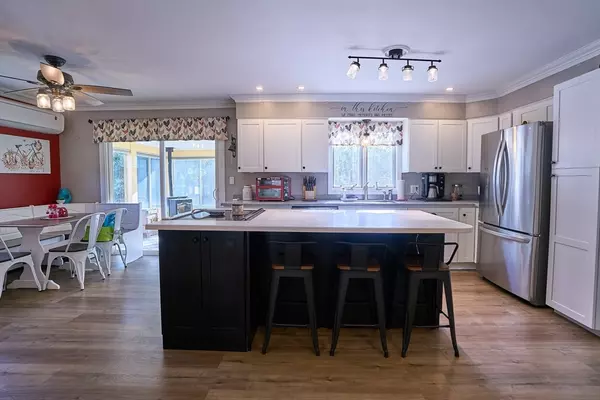
3 Beds
1.5 Baths
1,400 SqFt
3 Beds
1.5 Baths
1,400 SqFt
Open House
Sat Oct 04, 11:00am - 1:00pm
Sun Oct 05, 12:00pm - 1:30pm
Key Details
Property Type Single Family Home
Sub Type Single Family Residence
Listing Status Active
Purchase Type For Sale
Square Footage 1,400 sqft
Price per Sqft $346
MLS Listing ID 73438496
Style Colonial
Bedrooms 3
Full Baths 1
Half Baths 1
HOA Y/N false
Year Built 1968
Annual Tax Amount $5,311
Tax Year 2025
Lot Size 2.150 Acres
Acres 2.15
Property Sub-Type Single Family Residence
Property Description
Location
State MA
County Hampshire
Zoning RR
Direction Near Mountain Road
Rooms
Basement Full, Bulkhead
Primary Bedroom Level Second
Kitchen Ceiling Fan(s), Flooring - Laminate, Dining Area, Pantry, Countertops - Stone/Granite/Solid, Kitchen Island, Breakfast Bar / Nook, Open Floorplan, Recessed Lighting, Slider, Lighting - Overhead, Crown Molding
Interior
Interior Features Sun Room, Central Vacuum
Heating Baseboard, Oil, Ductless
Cooling Ductless
Flooring Tile, Laminate
Fireplaces Number 1
Fireplaces Type Living Room, Wood / Coal / Pellet Stove
Appliance Water Heater, Tankless Water Heater, Range, Dishwasher, Refrigerator
Laundry Electric Dryer Hookup, Washer Hookup, In Basement
Exterior
Exterior Feature Pool - Above Ground, Rain Gutters, Storage, Fenced Yard
Garage Spaces 2.0
Fence Fenced
Pool Above Ground
Utilities Available for Electric Range, for Electric Dryer, Washer Hookup
Roof Type Shingle
Total Parking Spaces 6
Garage Yes
Private Pool true
Building
Lot Description Wooded, Easements, Cleared, Gentle Sloping, Level
Foundation Concrete Perimeter
Sewer Private Sewer
Water Public
Architectural Style Colonial
Others
Senior Community false








