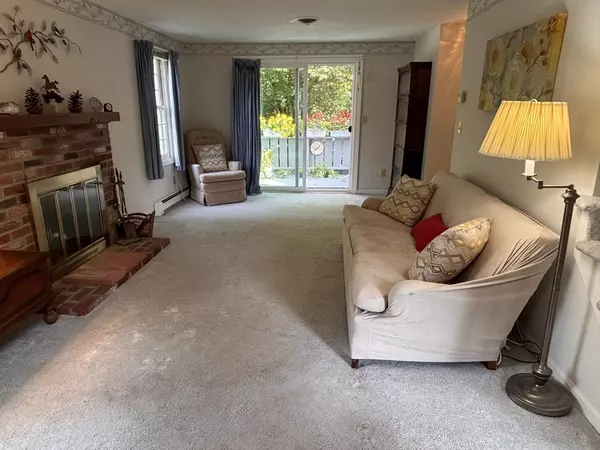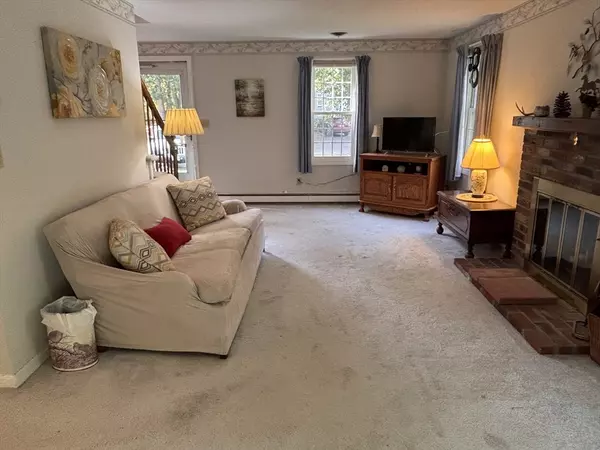
2 Beds
1.5 Baths
1,188 SqFt
2 Beds
1.5 Baths
1,188 SqFt
Open House
Sat Oct 04, 11:00am - 12:30pm
Sun Oct 05, 11:00am - 12:30pm
Key Details
Property Type Condo
Sub Type Condominium
Listing Status Active
Purchase Type For Sale
Square Footage 1,188 sqft
Price per Sqft $294
MLS Listing ID 73438818
Bedrooms 2
Full Baths 1
Half Baths 1
HOA Fees $433/mo
Year Built 1985
Annual Tax Amount $4,535
Tax Year 2025
Property Sub-Type Condominium
Property Description
Location
State MA
County Plymouth
Zoning RG
Direction Rt 36 to Twin Lakes Dr - Unit is in Building 19
Rooms
Basement Y
Primary Bedroom Level Second
Dining Room Closet, Flooring - Wall to Wall Carpet
Kitchen Flooring - Vinyl, Pantry
Interior
Heating Baseboard, Oil
Cooling Central Air
Flooring Carpet, Laminate
Fireplaces Number 1
Appliance Range, Dishwasher, Microwave, Refrigerator, Washer, Dryer
Laundry In Basement, In Unit, Electric Dryer Hookup, Washer Hookup
Exterior
Exterior Feature Deck - Wood
Community Features Public Transportation, Golf
Utilities Available for Electric Range, for Electric Oven, for Electric Dryer, Washer Hookup
Waterfront Description Lake/Pond,0 to 1/10 Mile To Beach,Beach Ownership(Association)
Roof Type Shingle
Total Parking Spaces 2
Garage No
Building
Story 3
Sewer Private Sewer
Water Public
Schools
Elementary Schools Halifax
Middle Schools Silver Lake
High Schools Silver Lake
Others
Pets Allowed Yes
Senior Community false
Virtual Tour https://www.dropbox.com/scl/fi/ruz0oktp39fap6ekjj40n/273-Twin-Lakes-Halifax-MLS.mp4?rlkey=urjr1fk3jet3a10jdanzav3a6&dl=0








