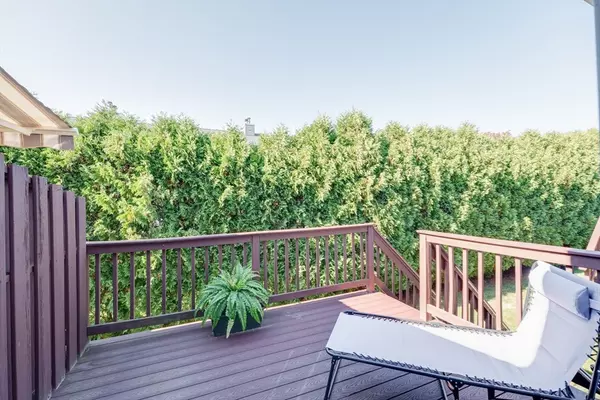
2 Beds
2 Baths
1,208 SqFt
2 Beds
2 Baths
1,208 SqFt
Open House
Sat Oct 11, 11:00am - 12:30pm
Key Details
Property Type Condo
Sub Type Condominium
Listing Status Active
Purchase Type For Sale
Square Footage 1,208 sqft
Price per Sqft $281
MLS Listing ID 73440901
Bedrooms 2
Full Baths 2
HOA Fees $331
Year Built 1996
Annual Tax Amount $4,022
Tax Year 2025
Property Sub-Type Condominium
Property Description
Location
State MA
County Hampden
Zoning RA3
Direction Silver St to Castle Hill Rd or Suffield St to Centerwood Dr to Castle Hill Rd
Rooms
Basement Y
Primary Bedroom Level First
Dining Room Vaulted Ceiling(s), Flooring - Laminate
Kitchen Flooring - Laminate, Recessed Lighting, Gas Stove
Interior
Interior Features Walk-In Closet(s), Loft
Heating Forced Air, Natural Gas
Cooling Central Air
Flooring Carpet, Laminate, Hardwood, Flooring - Wall to Wall Carpet
Fireplaces Number 1
Fireplaces Type Living Room
Appliance Range, Dishwasher, Microwave, Refrigerator, Washer, Dryer
Laundry Washer Hookup, First Floor, In Unit
Exterior
Exterior Feature Deck - Composite
Garage Spaces 1.0
Community Features Shopping, Park, Walk/Jog Trails, Golf
Utilities Available for Gas Range, Washer Hookup
Roof Type Asphalt/Composition Shingles
Total Parking Spaces 2
Garage Yes
Building
Story 1
Sewer Public Sewer
Water Public
Others
Pets Allowed Yes w/ Restrictions
Senior Community false








