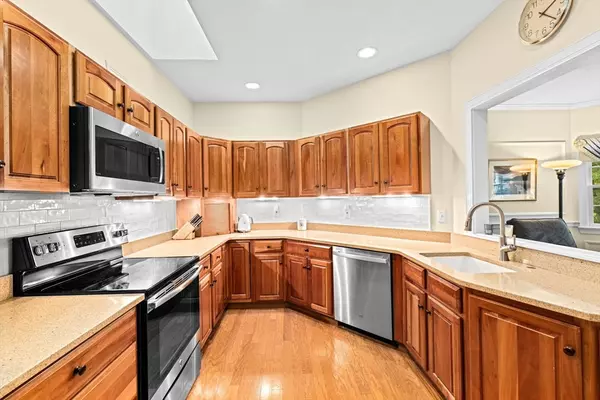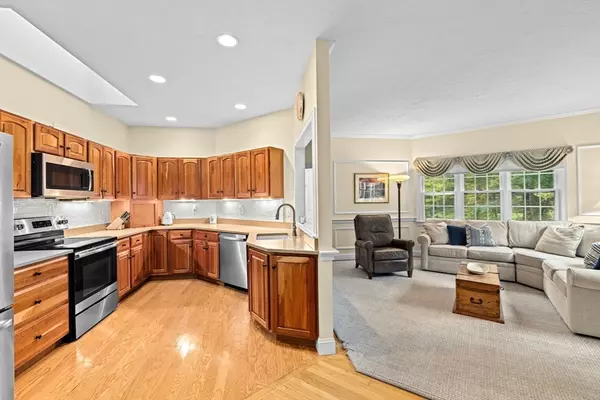
3 Beds
3.5 Baths
3,458 SqFt
3 Beds
3.5 Baths
3,458 SqFt
Key Details
Property Type Condo
Sub Type Condominium
Listing Status Active
Purchase Type For Sale
Square Footage 3,458 sqft
Price per Sqft $267
MLS Listing ID 73444412
Bedrooms 3
Full Baths 3
Half Baths 1
HOA Fees $1,875/qua
Year Built 1986
Annual Tax Amount $7,974
Tax Year 2025
Property Sub-Type Condominium
Property Description
Location
State MA
County Plymouth
Zoning RES
Direction Rt 3A to Merritt Woods, Forest Lane
Rooms
Family Room Flooring - Hardwood, French Doors
Basement Y
Primary Bedroom Level First
Dining Room Flooring - Hardwood
Kitchen Flooring - Wood, Countertops - Stone/Granite/Solid, Stainless Steel Appliances
Interior
Interior Features Den, Bonus Room
Heating Forced Air, Oil
Cooling Central Air
Flooring Wood, Tile, Carpet, Flooring - Wall to Wall Carpet
Fireplaces Number 1
Fireplaces Type Living Room
Laundry First Floor, In Building
Exterior
Exterior Feature Porch, Porch - Screened, Deck - Wood
Garage Spaces 2.0
Community Features Public Transportation, Walk/Jog Trails, T-Station
Roof Type Shingle
Total Parking Spaces 4
Garage Yes
Building
Story 3
Sewer Private Sewer
Water Public
Others
Pets Allowed Yes
Senior Community false
Virtual Tour https://craig-cole-enterprises-co.aryeo.com/videos/0199edb0-1921-72d8-9a51-738b574a8883








