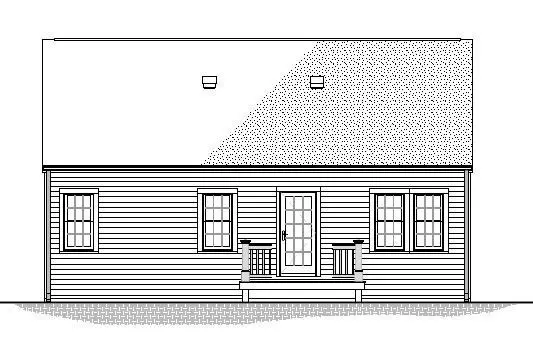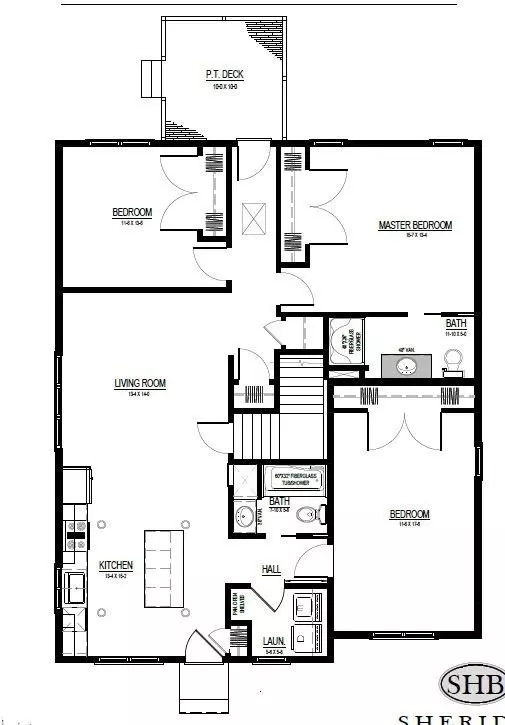
3 Beds
2 Baths
1,440 SqFt
3 Beds
2 Baths
1,440 SqFt
Key Details
Property Type Single Family Home
Sub Type Single Family Residence
Listing Status Active
Purchase Type For Sale
Square Footage 1,440 sqft
Price per Sqft $367
Subdivision Pond Walk
MLS Listing ID 73445525
Style Ranch
Bedrooms 3
Full Baths 2
HOA Fees $100/mo
HOA Y/N true
Year Built 2025
Annual Tax Amount $1
Tax Year 2025
Lot Size 0.290 Acres
Acres 0.29
Property Sub-Type Single Family Residence
Property Description
Location
State MA
County Plymouth
Zoning .
Direction GPS 615 Wareham Rd., Plym
Rooms
Basement Full, Interior Entry, Bulkhead, Concrete
Primary Bedroom Level First
Kitchen Flooring - Vinyl, Pantry, Countertops - Stone/Granite/Solid, Kitchen Island, Open Floorplan, Stainless Steel Appliances
Interior
Heating Heat Pump
Cooling Heat Pump
Flooring Vinyl, Carpet
Appliance Electric Water Heater, Range, Dishwasher, Microwave, Plumbed For Ice Maker
Laundry Laundry Closet, Flooring - Vinyl, Electric Dryer Hookup, Washer Hookup, First Floor
Exterior
Exterior Feature Rain Gutters, Screens
Community Features Shopping, Tennis Court(s), Walk/Jog Trails, Conservation Area, Sidewalks
Utilities Available for Electric Range, for Electric Dryer, Washer Hookup, Icemaker Connection
Waterfront Description Lake/Pond,1/10 to 3/10 To Beach,Beach Ownership(Association,Deeded Rights)
Roof Type Shingle
Total Parking Spaces 4
Garage No
Building
Lot Description Cul-De-Sac, Corner Lot, Wooded
Foundation Concrete Perimeter, Irregular
Sewer Private Sewer
Water Private
Architectural Style Ranch
Others
Senior Community false
Acceptable Financing Contract
Listing Terms Contract








