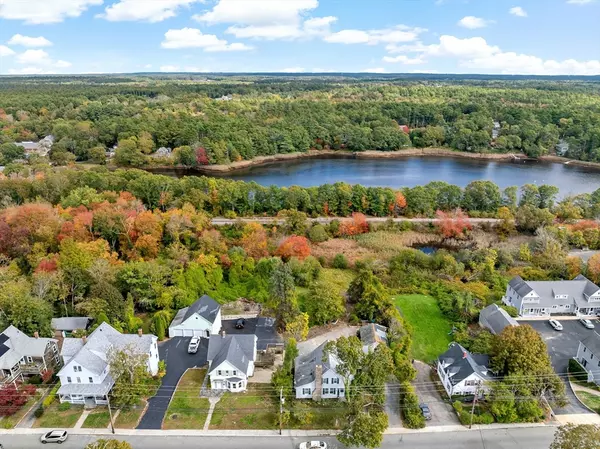
4 Beds
2 Baths
1,778 SqFt
4 Beds
2 Baths
1,778 SqFt
Key Details
Property Type Single Family Home
Sub Type Single Family Residence
Listing Status Active
Purchase Type For Sale
Square Footage 1,778 sqft
Price per Sqft $247
MLS Listing ID 73445551
Style Victorian
Bedrooms 4
Full Baths 2
HOA Y/N false
Year Built 1870
Annual Tax Amount $4,259
Tax Year 2025
Lot Size 1.070 Acres
Acres 1.07
Property Sub-Type Single Family Residence
Property Description
Location
State MA
County Plymouth
Zoning MR30
Direction Rte 28 to Tremont to Main St
Rooms
Basement Full, Walk-Out Access
Primary Bedroom Level First
Dining Room Bathroom - Full, Flooring - Wall to Wall Carpet, Balcony / Deck
Kitchen Flooring - Wall to Wall Carpet, Kitchen Island
Interior
Interior Features Entrance Foyer
Heating Forced Air, Natural Gas
Cooling None
Flooring Carpet, Flooring - Wall to Wall Carpet
Fireplaces Number 1
Fireplaces Type Living Room
Appliance Gas Water Heater, Range, Refrigerator
Exterior
Exterior Feature Porch, Deck, Rain Gutters, Garden
Garage Spaces 3.0
Community Features Public Transportation, Shopping, Sidewalks
Utilities Available for Electric Range
Roof Type Shingle
Total Parking Spaces 9
Garage Yes
Building
Lot Description Wooded, Gentle Sloping
Foundation Block
Sewer Public Sewer
Water Public
Architectural Style Victorian
Others
Senior Community false








