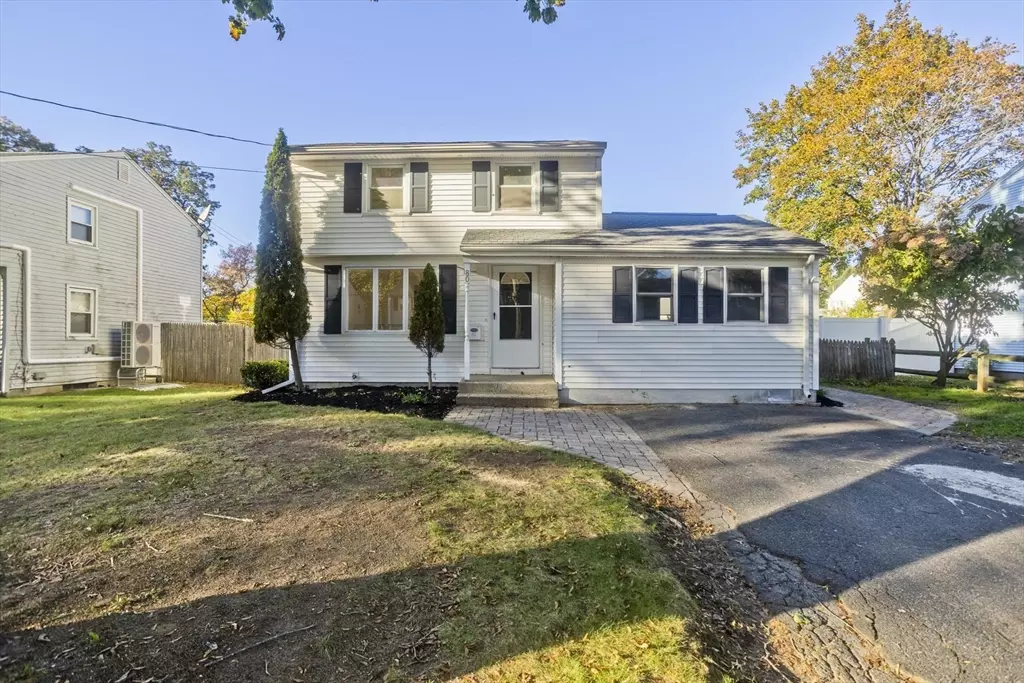
3 Beds
1 Bath
1,072 SqFt
3 Beds
1 Bath
1,072 SqFt
Key Details
Property Type Single Family Home
Sub Type Single Family Residence
Listing Status Active
Purchase Type For Sale
Square Footage 1,072 sqft
Price per Sqft $261
MLS Listing ID 73445618
Style Colonial
Bedrooms 3
Full Baths 1
HOA Y/N false
Year Built 1965
Annual Tax Amount $4,513
Tax Year 2025
Lot Size 6,098 Sqft
Acres 0.14
Property Sub-Type Single Family Residence
Property Description
Location
State MA
County Hampden
Zoning R1
Direction Harkness Ave to Hazelhurst Ave to Orpheum Ave. to Tulsa St.
Rooms
Basement Full, Partially Finished, Interior Entry
Primary Bedroom Level Main, First
Main Level Bedrooms 1
Kitchen Flooring - Vinyl, Dining Area, Pantry, Countertops - Stone/Granite/Solid, Countertops - Upgraded, Exterior Access
Interior
Heating Electric Baseboard
Cooling None
Flooring Tile, Vinyl, Hardwood
Appliance Electric Water Heater, Water Heater, Range, Dishwasher, Disposal, Microwave, Refrigerator
Laundry Electric Dryer Hookup, Washer Hookup, In Basement
Exterior
Exterior Feature Patio, Rain Gutters, Storage, Fenced Yard
Fence Fenced/Enclosed, Fenced
Utilities Available for Electric Range, for Electric Dryer, Washer Hookup
Roof Type Shingle
Total Parking Spaces 2
Garage No
Building
Lot Description Level
Foundation Concrete Perimeter
Sewer Public Sewer
Water Public
Architectural Style Colonial
Others
Senior Community false








