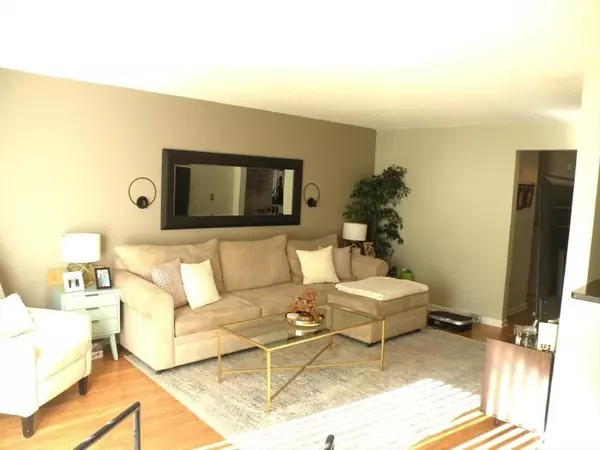
4 Beds
3.5 Baths
2,597 SqFt
4 Beds
3.5 Baths
2,597 SqFt
Key Details
Property Type Multi-Family
Sub Type 2 Family - 2 Units Side by Side
Listing Status Active
Purchase Type For Sale
Square Footage 2,597 sqft
Price per Sqft $384
MLS Listing ID 73450642
Bedrooms 4
Full Baths 3
Half Baths 1
Year Built 1981
Annual Tax Amount $8,636
Tax Year 2025
Lot Size 0.280 Acres
Acres 0.28
Property Sub-Type 2 Family - 2 Units Side by Side
Property Description
Location
State MA
County Norfolk
Zoning res
Direction Pleasant Street to Will Drive
Rooms
Basement Full
Interior
Interior Features Cathedral/Vaulted Ceilings, Stone/Granite/Solid Counters, Upgraded Cabinets, Upgraded Countertops, Bathroom with Shower Stall, Bathroom With Tub, Open Floorplan, Remodeled, Slider, Internet Available - Unknown, High Speed Internet, Bathroom With Tub & Shower, Living Room, Dining Room, Kitchen, Laundry Room
Heating Central, Forced Air, Heat Pump, Electric
Cooling Central Air, Heat Pump, Unit Control
Flooring Tile, Wood, Carpet, Stone/Ceramic Tile
Fireplaces Number 1
Fireplaces Type Wood Burning
Appliance Range, Dishwasher, Disposal, Refrigerator, Washer, Dryer, Microwave
Laundry Electric Dryer Hookup
Exterior
Exterior Feature Balcony/Deck, Professional Landscaping, Sprinkler System
Community Features Public Transportation, Shopping, Tennis Court(s), Park, Walk/Jog Trails, Golf, Conservation Area, Highway Access, House of Worship, Public School, T-Station
Utilities Available for Electric Range, for Electric Oven, for Electric Dryer
Roof Type Shingle
Total Parking Spaces 4
Garage No
Building
Lot Description Cleared, Level
Story 3
Foundation Concrete Perimeter
Sewer Public Sewer
Water Public
Others
Senior Community false








