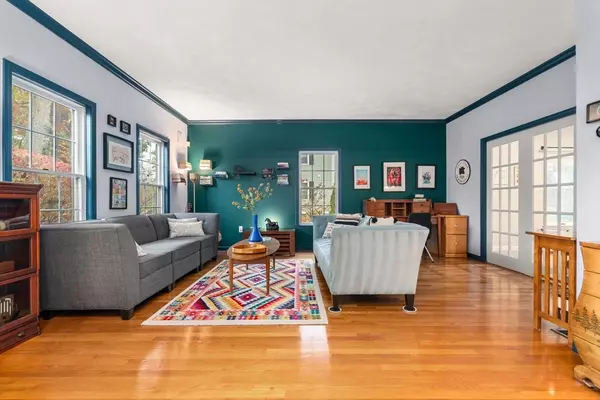
5 Beds
3.5 Baths
6,038 SqFt
5 Beds
3.5 Baths
6,038 SqFt
Key Details
Property Type Single Family Home
Sub Type Single Family Residence
Listing Status Active
Purchase Type For Sale
Square Footage 6,038 sqft
Price per Sqft $231
MLS Listing ID 73451055
Style Colonial
Bedrooms 5
Full Baths 3
Half Baths 1
HOA Fees $95/ann
HOA Y/N true
Year Built 1997
Annual Tax Amount $14,220
Tax Year 2025
Lot Size 0.710 Acres
Acres 0.71
Property Sub-Type Single Family Residence
Property Description
Location
State MA
County Essex
Zoning R3
Direction Wenham St. to Morgan Drive
Rooms
Family Room Cathedral Ceiling(s), Ceiling Fan(s), Beamed Ceilings, Flooring - Hardwood, Window(s) - Bay/Bow/Box, Window(s) - Picture, Open Floorplan, Recessed Lighting, Gas Stove, Lighting - Sconce, Lighting - Overhead
Basement Full, Finished, Partially Finished, Walk-Out Access, Interior Entry, Garage Access, Concrete
Primary Bedroom Level Second
Dining Room Flooring - Hardwood, Window(s) - Bay/Bow/Box, Open Floorplan, Recessed Lighting, Lighting - Pendant
Kitchen Bathroom - Half, Closet, Closet/Cabinets - Custom Built, Flooring - Stone/Ceramic Tile, Window(s) - Bay/Bow/Box, Window(s) - Picture, Pantry, Countertops - Stone/Granite/Solid, Kitchen Island, Breakfast Bar / Nook, Cabinets - Upgraded, Open Floorplan, Recessed Lighting, Stainless Steel Appliances, Lighting - Pendant
Interior
Interior Features Closet, Lighting - Overhead, Bathroom - Full, Bathroom - Tiled With Shower Stall, Countertops - Stone/Granite/Solid, Closet/Cabinets - Custom Built, Wet bar, Recessed Lighting, Lighting - Pendant, Entry Hall, Sitting Room, Bedroom, Bathroom, Central Vacuum, Walk-up Attic, Laundry Chute, Wired for Sound
Heating Electric
Cooling Central Air
Flooring Tile, Vinyl, Carpet, Hardwood, Flooring - Hardwood, Flooring - Wall to Wall Carpet, Flooring - Vinyl
Fireplaces Number 1
Fireplaces Type Family Room
Appliance Water Heater, Oven, Dishwasher, Disposal, Trash Compactor, Microwave, Range, Refrigerator, Washer, Dryer, ENERGY STAR Qualified Refrigerator, ENERGY STAR Qualified Dryer, ENERGY STAR Qualified Dishwasher, ENERGY STAR Qualified Washer, Vacuum System, Cooktop, Rangetop - ENERGY STAR, Plumbed For Ice Maker
Laundry Closet/Cabinets - Custom Built, Flooring - Stone/Ceramic Tile, Electric Dryer Hookup, Laundry Chute, Washer Hookup, Lighting - Overhead, First Floor
Exterior
Exterior Feature Porch, Deck, Deck - Roof, Deck - Composite, Patio, Covered Patio/Deck, Rain Gutters, Professional Landscaping, Sprinkler System, Decorative Lighting, Fenced Yard, Garden, Lighting, Stone Wall
Garage Spaces 3.0
Fence Fenced
Community Features Public Transportation, Shopping, Pool, Tennis Court(s), Park, Walk/Jog Trails, Golf, Medical Facility, Bike Path, Conservation Area, Highway Access, House of Worship, Private School, Public School
Utilities Available for Gas Range, for Electric Range, for Electric Dryer, Washer Hookup, Icemaker Connection
Roof Type Shingle
Total Parking Spaces 8
Garage Yes
Building
Lot Description Cul-De-Sac, Corner Lot, Gentle Sloping
Foundation Concrete Perimeter
Sewer Public Sewer
Water Public
Architectural Style Colonial
Schools
Elementary Schools Thorpe
Middle Schools Holten Richmond
High Schools Danvers High
Others
Senior Community false








