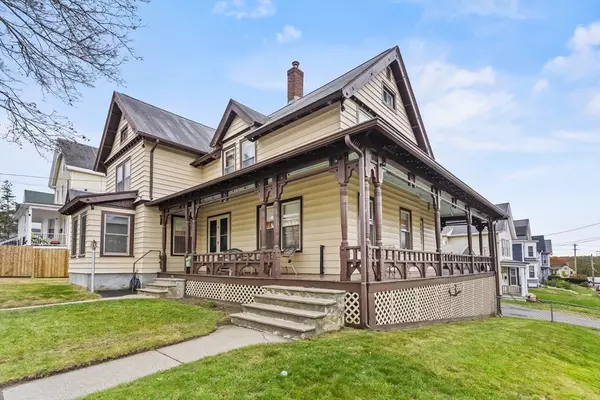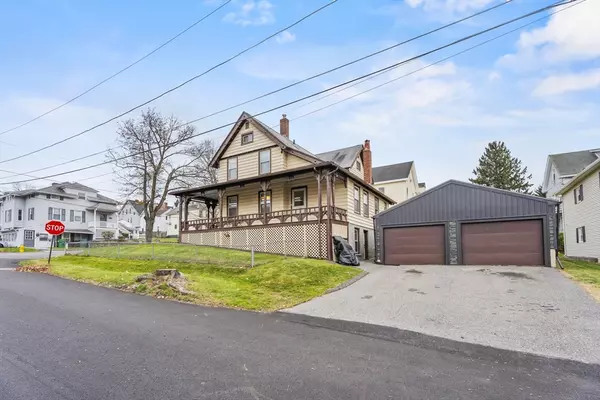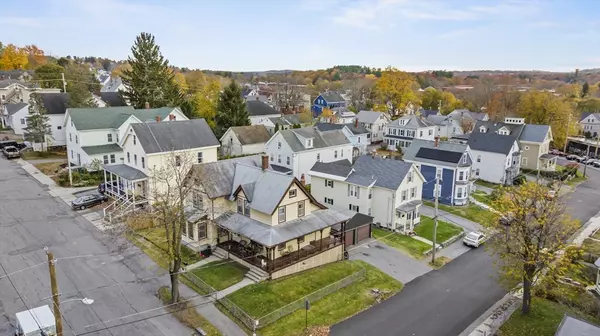
3 Beds
1.5 Baths
2,290 SqFt
3 Beds
1.5 Baths
2,290 SqFt
Key Details
Property Type Single Family Home
Sub Type Single Family Residence
Listing Status Active
Purchase Type For Sale
Square Footage 2,290 sqft
Price per Sqft $235
MLS Listing ID 73452160
Style Victorian
Bedrooms 3
Full Baths 1
Half Baths 1
HOA Y/N false
Year Built 1900
Annual Tax Amount $5,424
Tax Year 2025
Lot Size 6,969 Sqft
Acres 0.16
Property Sub-Type Single Family Residence
Property Description
Location
State MA
County Worcester
Zoning R
Direction High St. to Water St. to Walnut St.
Rooms
Family Room Closet, Flooring - Wall to Wall Carpet, Cable Hookup
Basement Full, Partially Finished, Walk-Out Access, Interior Entry
Primary Bedroom Level Second
Dining Room Closet, Flooring - Hardwood, Deck - Exterior, Exterior Access
Kitchen Flooring - Hardwood, Countertops - Stone/Granite/Solid, Kitchen Island, Stainless Steel Appliances
Interior
Interior Features Bathroom - Half, Walk-In Closet(s), Closet/Cabinets - Custom Built, Walk-up Attic
Heating Baseboard, Hot Water, Electric
Cooling None
Flooring Wood, Vinyl, Carpet, Hardwood, Flooring - Vinyl, Flooring - Hardwood
Appliance Water Heater, Range, Refrigerator
Laundry Dryer Hookup - Electric, Washer Hookup, Electric Dryer Hookup, First Floor
Exterior
Exterior Feature Porch, Rain Gutters, Fenced Yard
Garage Spaces 2.0
Fence Fenced/Enclosed, Fenced
Community Features Shopping, Park, House of Worship, Public School
Utilities Available for Gas Range, for Electric Dryer, Washer Hookup
Roof Type Shingle
Total Parking Spaces 6
Garage Yes
Building
Lot Description Corner Lot, Gentle Sloping
Foundation Stone, Brick/Mortar
Sewer Public Sewer
Water Public
Architectural Style Victorian
Others
Senior Community false
Virtual Tour https://www.tourvista.com/virtual-tour.php?id=37998&nocontact¬ours&noshare&nolinks








