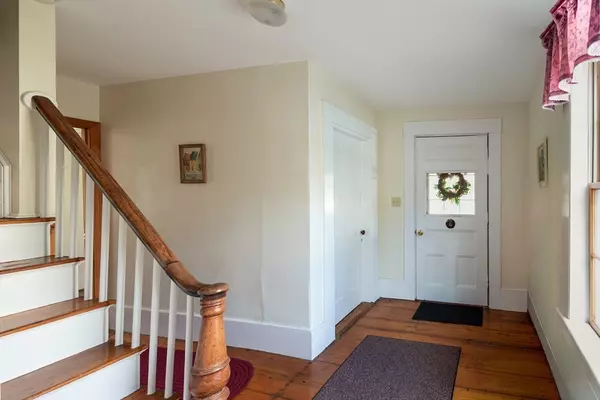
8 Beds
3 Baths
3,811 SqFt
8 Beds
3 Baths
3,811 SqFt
Key Details
Property Type Multi-Family
Sub Type 2 Family - 2 Units Up/Down
Listing Status Active
Purchase Type For Sale
Square Footage 3,811 sqft
Price per Sqft $157
MLS Listing ID 73453581
Bedrooms 8
Full Baths 3
Year Built 1886
Annual Tax Amount $8,941
Tax Year 2025
Lot Size 0.950 Acres
Acres 0.95
Property Sub-Type 2 Family - 2 Units Up/Down
Property Description
Location
State MA
County Essex
Zoning OI
Direction Use GPS; I-95 to Broad St, Broad St. to E. Main
Rooms
Basement Partial, Bulkhead, Dirt Floor, Unfinished
Interior
Interior Features Ceiling Fan(s), Storage, Crown Molding, Bathroom With Tub & Shower, Floored Attic, Heated Attic, Pantry, Cathedral/Vaulted Ceilings, Remodeled, Living Room, Dining Room, Kitchen, Laundry Room, Office/Den
Heating Forced Air, Natural Gas, Unit Control, Baseboard
Cooling Wall Unit(s)
Flooring Wood, Tile, Laminate, Hardwood, Carpet, Stone/Ceramic Tile
Fireplaces Number 1
Appliance Range, Dishwasher, Disposal, Refrigerator, Freezer, Washer, Dryer
Laundry Washer Hookup, Dryer Hookup, Gas Dryer Hookup, Electric Dryer Hookup
Exterior
Exterior Feature Rain Gutters
Community Features Public Transportation, Shopping, Park, Walk/Jog Trails, Stable(s), Laundromat, Bike Path, Conservation Area, Highway Access, House of Worship, Public School
Utilities Available for Gas Range, for Electric Range, for Gas Oven, for Gas Dryer, for Electric Dryer, Washer Hookup
Roof Type Shingle
Total Parking Spaces 8
Garage No
Building
Lot Description Cleared
Story 3
Foundation Stone
Sewer Public Sewer
Water Public
Schools
Elementary Schools Sweetsir, Donaghue
Middle Schools Pentucket Regional
High Schools Pentucket Regional
Others
Senior Community false
Acceptable Financing Seller W/Participate
Listing Terms Seller W/Participate








