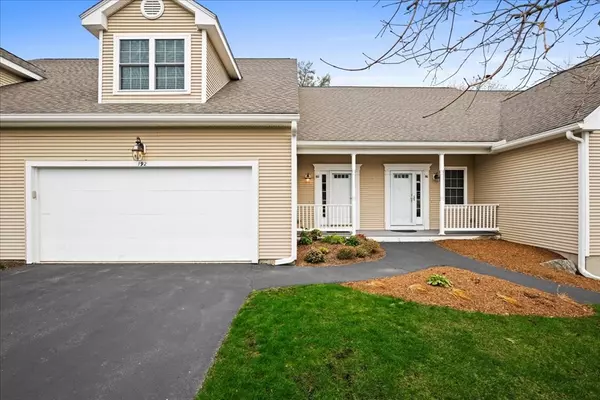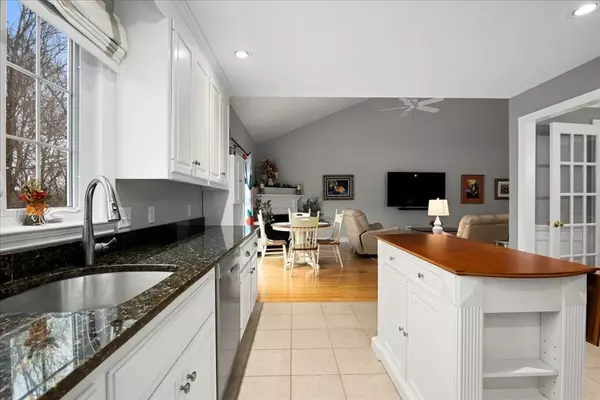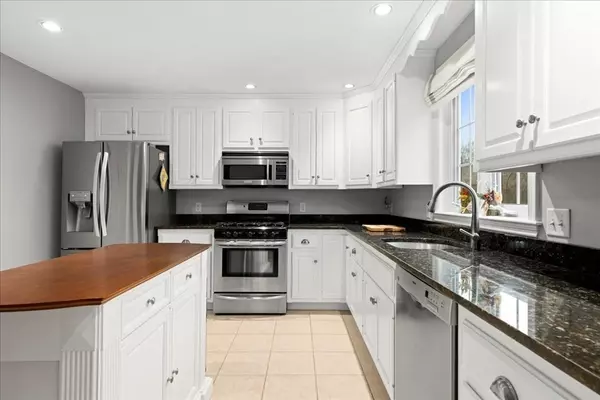
2 Beds
2.5 Baths
1,746 SqFt
2 Beds
2.5 Baths
1,746 SqFt
Open House
Sun Nov 23, 11:30am - 1:00pm
Key Details
Property Type Condo
Sub Type Condominium
Listing Status Active
Purchase Type For Sale
Square Footage 1,746 sqft
Price per Sqft $272
MLS Listing ID 73457258
Bedrooms 2
Full Baths 2
Half Baths 1
HOA Fees $437/mo
Year Built 2005
Annual Tax Amount $5,019
Tax Year 2025
Property Sub-Type Condominium
Property Description
Location
State MA
County Worcester
Zoning RES
Direction West Main Street to Beach to Brierly Pond Village (Horne Way)
Rooms
Basement Y
Primary Bedroom Level Second
Dining Room Flooring - Hardwood, French Doors, Wainscoting, Lighting - Pendant, Crown Molding
Kitchen Flooring - Stone/Ceramic Tile, Countertops - Stone/Granite/Solid, Cabinets - Upgraded, Recessed Lighting
Interior
Interior Features Cathedral Ceiling(s), Closet, Lighting - Overhead, Entrance Foyer, High Speed Internet
Heating Forced Air, Natural Gas
Cooling Central Air
Flooring Tile, Carpet, Hardwood, Flooring - Stone/Ceramic Tile
Fireplaces Number 1
Fireplaces Type Living Room
Appliance Range, Dishwasher, Disposal, Microwave, Refrigerator, Washer, Dryer
Laundry Bathroom - Half, Electric Dryer Hookup, Washer Hookup, First Floor, In Unit
Exterior
Exterior Feature Deck - Wood, Deck - Composite, Screens, Rain Gutters, Professional Landscaping, Sprinkler System
Garage Spaces 2.0
Community Features Shopping, Park, Walk/Jog Trails, Stable(s), Golf, Medical Facility, Laundromat, Bike Path, Conservation Area, Highway Access, House of Worship, Private School, Public School
Utilities Available for Gas Range, for Electric Oven, Washer Hookup
Total Parking Spaces 6
Garage Yes
Building
Story 2
Sewer Public Sewer
Water Public
Schools
Elementary Schools Elmwood/Shaw
Middle Schools Millbury
High Schools Millbury
Others
Pets Allowed Yes
Senior Community true








