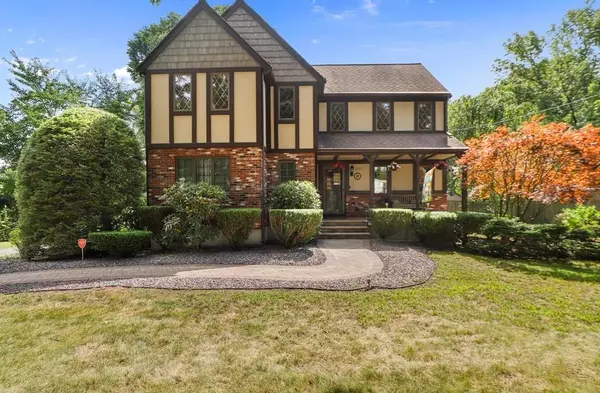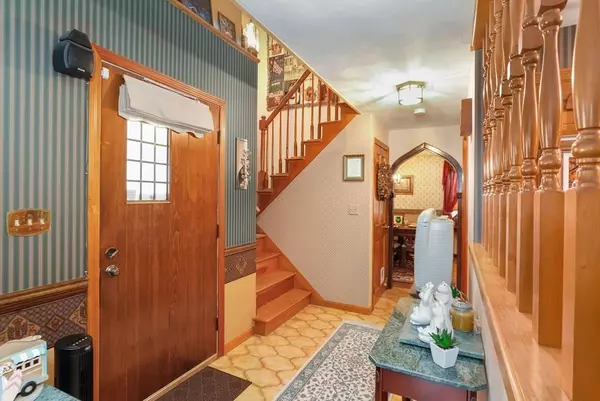$405,000
$397,900
1.8%For more information regarding the value of a property, please contact us for a free consultation.
4 Beds
3 Baths
2,016 SqFt
SOLD DATE : 11/13/2020
Key Details
Sold Price $405,000
Property Type Single Family Home
Sub Type Single Family Residence
Listing Status Sold
Purchase Type For Sale
Square Footage 2,016 sqft
Price per Sqft $200
MLS Listing ID 72718877
Sold Date 11/13/20
Style Colonial
Bedrooms 4
Full Baths 2
Half Baths 2
Year Built 1984
Annual Tax Amount $5,475
Tax Year 2020
Lot Size 0.350 Acres
Acres 0.35
Property Description
This stately, magnificent well maintained Tudor home offers original architectural details that merge seamlessly with today's modern lifestyles. Upon entering the home, you will be welcomed by a warm & inviting living room w/wood fireplace that flows seamlessly into a cozy library with built-in bookshelves & atrium doors that lead out to the Trex deck & prize-winning yard w/mature plantings. The updated kitchen has an abundance of cabinets, quartz countertops, 2 wall ovens, stone/glass backsplash & a good size eating area. The formal Dining room & 2 1/2 bath complete the 1st level. The 2nd floor features a master bedroom w/master bath & walk-in closet. 3 additional bedrooms & a full bathroom round out the second floor. Direct access to the 2 car garage. The outdoor space is lush & meant for entertaining! Highlighted by a heated In-ground pool, hot tub, power Sunsetter awning, stone/paver walkway, 2 storage sheds & wooded setting. Maintenance free exterior & private driveway.
Location
State MA
County Worcester
Zoning RES
Direction Mendon Street to Lincoln Street
Rooms
Basement Full, Unfinished
Primary Bedroom Level Second
Dining Room Closet/Cabinets - Custom Built, Flooring - Wood
Kitchen Flooring - Stone/Ceramic Tile, Window(s) - Bay/Bow/Box, Dining Area, Countertops - Upgraded, Stainless Steel Appliances
Interior
Interior Features Vaulted Ceiling(s), Closet/Cabinets - Custom Built, Bathroom - Full, Bathroom - With Tub & Shower, Library, Bathroom, Sauna/Steam/Hot Tub
Heating Baseboard, Oil
Cooling Wall Unit(s)
Flooring Flooring - Stone/Ceramic Tile
Fireplaces Number 1
Fireplaces Type Living Room
Appliance Oven, Microwave, ENERGY STAR Qualified Dishwasher, Cooktop
Exterior
Exterior Feature Storage
Garage Spaces 2.0
Pool Pool - Inground Heated
Community Features Shopping, Park, Public School
Roof Type Shingle
Total Parking Spaces 4
Garage Yes
Private Pool true
Building
Foundation Concrete Perimeter
Sewer Private Sewer
Water Public
Architectural Style Colonial
Schools
Elementary Schools Kennedy
Middle Schools Hartnett
High Schools Bm Regional
Read Less Info
Want to know what your home might be worth? Contact us for a FREE valuation!

Our team is ready to help you sell your home for the highest possible price ASAP
Bought with Jen Seabury • Keller Williams Boston MetroWest







