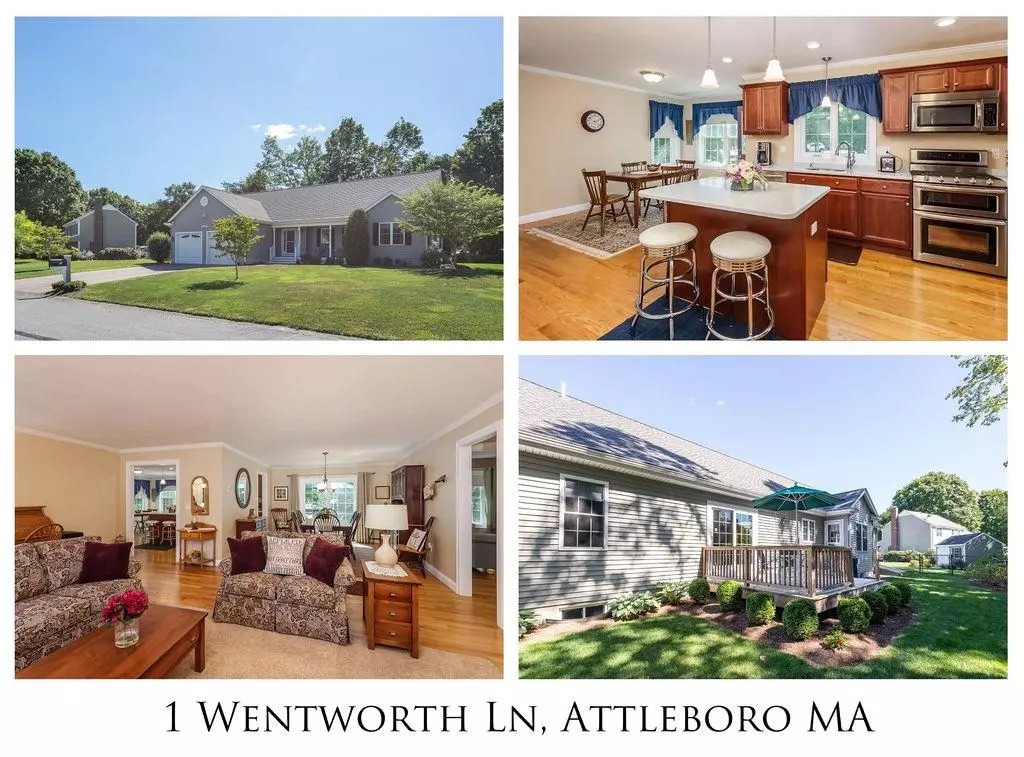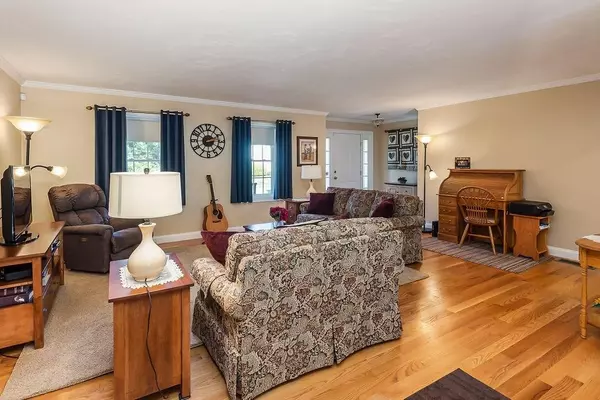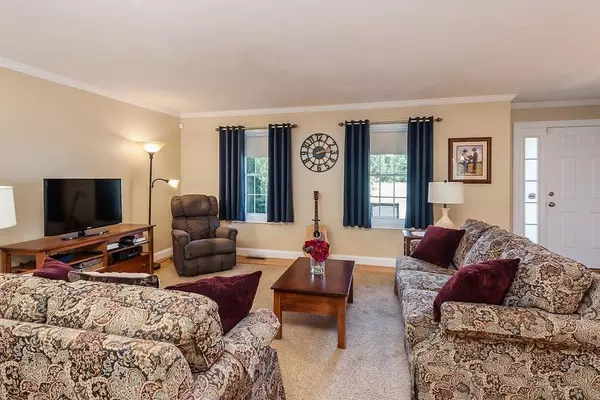$550,000
$539,900
1.9%For more information regarding the value of a property, please contact us for a free consultation.
3 Beds
2 Baths
1,856 SqFt
SOLD DATE : 10/22/2020
Key Details
Sold Price $550,000
Property Type Single Family Home
Sub Type Single Family Residence
Listing Status Sold
Purchase Type For Sale
Square Footage 1,856 sqft
Price per Sqft $296
MLS Listing ID 72713456
Sold Date 10/22/20
Style Ranch
Bedrooms 3
Full Baths 2
Year Built 2014
Annual Tax Amount $6,836
Tax Year 2020
Lot Size 0.460 Acres
Acres 0.46
Property Description
Are you looking for the one! We have it right here at 1 Wentworth Lane. Pristine 6 year young Ranch home with marvelous open floor plan, hardwood flooring, cherry stained cabinets, quartz counter-tops and stainless steel appliances. A center island is perfect for food prepping & a quick bite. But also includes a spacious kitchen dining area for casual meals and separate dining room for formal affairs that spills into the oversized living room. Laundry room is on the 1st floor & gives access to the two car garage.Wait till you see this Owners suite with full bath and double vanities. On the opposite side of the home are two guest bedrooms and a common bath. The large level lot is extremely well manicured with garden beds of low maintenance seasonal varieties of perennials. A porch on the front for morning coffee & the newspaper. A deck on the back for cookouts with a fenced in area perfect for lil ones. Central Air, City water/sewer, gas heat & cooking. Will you say Yes to this address?
Location
State MA
County Bristol
Zoning res
Direction 152 to Carl Jordan to Wentworth
Rooms
Basement Full, Interior Entry, Bulkhead
Primary Bedroom Level Main
Dining Room Flooring - Hardwood, Deck - Exterior, Exterior Access, Open Floorplan, Slider
Kitchen Flooring - Hardwood, Window(s) - Bay/Bow/Box, Dining Area, Countertops - Stone/Granite/Solid, Kitchen Island, Breakfast Bar / Nook, Deck - Exterior, Exterior Access, Open Floorplan, Recessed Lighting
Interior
Heating Forced Air, Natural Gas
Cooling Central Air
Flooring Wood, Tile
Appliance Range, Dishwasher, Microwave, Refrigerator, Washer, Dryer, Gas Water Heater, Utility Connections for Gas Range
Laundry Laundry Closet, Main Level, Gas Dryer Hookup, Exterior Access, Washer Hookup, First Floor
Exterior
Exterior Feature Rain Gutters, Professional Landscaping, Sprinkler System
Garage Spaces 2.0
Fence Fenced
Community Features Public Transportation, Shopping, Pool, Park, Walk/Jog Trails, Medical Facility, Conservation Area, Highway Access, House of Worship, Private School, Public School, T-Station
Utilities Available for Gas Range
Roof Type Shingle
Total Parking Spaces 6
Garage Yes
Building
Lot Description Cul-De-Sac, Corner Lot, Level
Foundation Concrete Perimeter
Sewer Public Sewer
Water Public
Architectural Style Ranch
Others
Acceptable Financing Contract
Listing Terms Contract
Read Less Info
Want to know what your home might be worth? Contact us for a FREE valuation!

Our team is ready to help you sell your home for the highest possible price ASAP
Bought with Jen Seabury • Keller Williams Boston MetroWest







