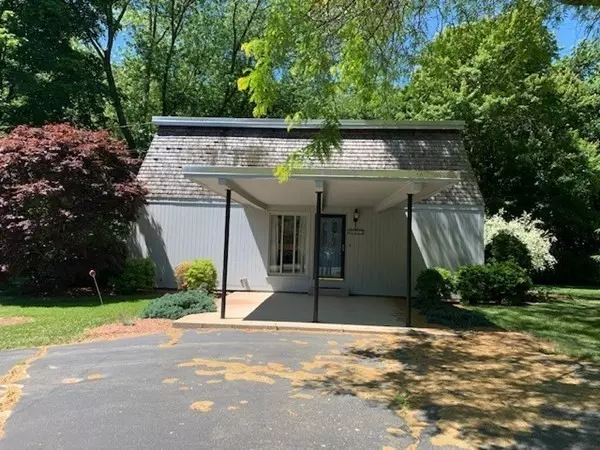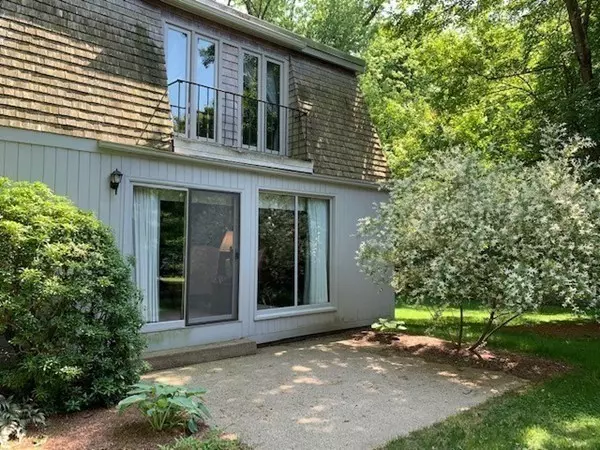$332,500
$339,900
2.2%For more information regarding the value of a property, please contact us for a free consultation.
3 Beds
1.5 Baths
1,642 SqFt
SOLD DATE : 10/07/2020
Key Details
Sold Price $332,500
Property Type Single Family Home
Sub Type Single Family Residence
Listing Status Sold
Purchase Type For Sale
Square Footage 1,642 sqft
Price per Sqft $202
MLS Listing ID 72708264
Sold Date 10/07/20
Style Contemporary
Bedrooms 3
Full Baths 1
Half Baths 1
HOA Y/N false
Year Built 1966
Annual Tax Amount $3,842
Tax Year 2020
Lot Size 0.760 Acres
Acres 0.76
Property Sub-Type Single Family Residence
Property Description
Location! Location! Location! This meticulously maintained home was featured in Better Homes for All America plan series houses published in 1966 by Better Homes and Garden magazine. It has old-world charm and was adapted from a French country house with clean contemporary lines. The lot features a circular driveway, portico, two patios, mature landscaping with municipal water and sewer. The house features two beautiful fireplaces, living room, dining room, galley kitchen and ½ bath on the first floor. Open staircase to the second floor with three bedrooms and a full bath.
Location
State MA
County Norfolk
Zoning R
Direction Route 126 to Center Street
Rooms
Family Room Flooring - Hardwood, Flooring - Wall to Wall Carpet
Basement Full, Walk-Out Access
Primary Bedroom Level Second
Dining Room Flooring - Hardwood, Flooring - Wall to Wall Carpet
Kitchen Flooring - Stone/Ceramic Tile
Interior
Interior Features Bathroom - Tiled With Tub & Shower, Bathroom - 1/4, Bathroom, 1/4 Bath, Finish - Sheetrock
Heating Electric Baseboard, Electric
Cooling None
Flooring Carpet, Concrete, Hardwood, Flooring - Stone/Ceramic Tile
Fireplaces Number 2
Appliance Range, Refrigerator, Washer, Dryer, Electric Water Heater, Utility Connections for Electric Range, Utility Connections for Electric Dryer
Laundry In Basement, Washer Hookup
Exterior
Community Features Shopping, Park, Highway Access, Public School
Utilities Available for Electric Range, for Electric Dryer, Washer Hookup
Waterfront Description Beach Front, Lake/Pond, 1 to 2 Mile To Beach, Beach Ownership(Public)
Roof Type Rubber
Total Parking Spaces 8
Garage No
Building
Lot Description Wooded, Level
Foundation Concrete Perimeter
Sewer Public Sewer
Water Public
Architectural Style Contemporary
Others
Senior Community false
Acceptable Financing Contract
Listing Terms Contract
Read Less Info
Want to know what your home might be worth? Contact us for a FREE valuation!

Our team is ready to help you sell your home for the highest possible price ASAP
Bought with The Lioce Team • Keller Williams Realty Premier Properities







