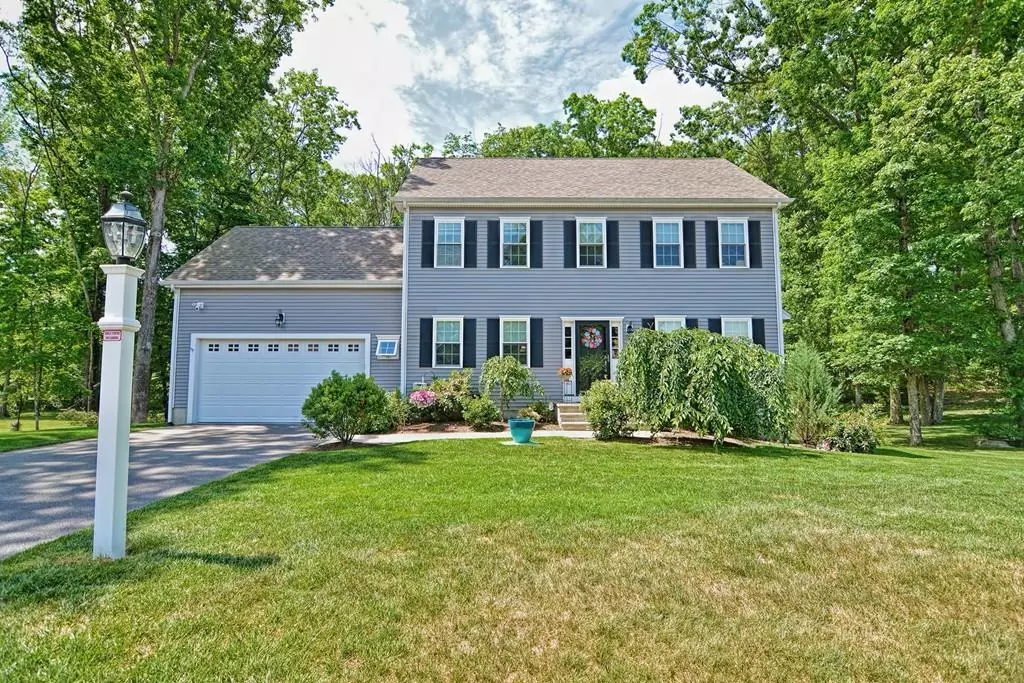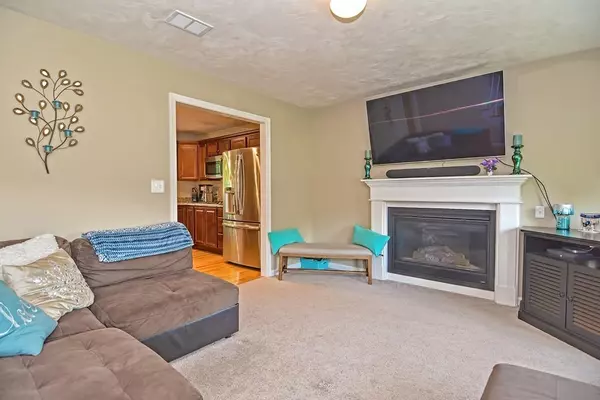$460,000
$450,000
2.2%For more information regarding the value of a property, please contact us for a free consultation.
3 Beds
2.5 Baths
1,900 SqFt
SOLD DATE : 08/07/2020
Key Details
Sold Price $460,000
Property Type Single Family Home
Sub Type Single Family Residence
Listing Status Sold
Purchase Type For Sale
Square Footage 1,900 sqft
Price per Sqft $242
Subdivision Harris Pond Village
MLS Listing ID 72675886
Sold Date 08/07/20
Style Colonial
Bedrooms 3
Full Baths 2
Half Baths 1
HOA Fees $20/ann
HOA Y/N true
Year Built 2014
Annual Tax Amount $7,361
Tax Year 2020
Lot Size 1.220 Acres
Acres 1.22
Property Description
Welcome home to this move-in ready, 3 bed and 2 ½ bath colonial located in Blackstone's Harris Pond Village neighborhood. The main level features a gas fireplaced living room, a formal dining room, half bath with laundry hookups, and a tiled mudroom style hallway leading to the 2-car garage. The spacious eat-in-kitchen features a pantry with lots of storage, granite countertops, center island, upgraded appliances and double wall oven. Upstairs you will find a stunning master bedroom with a fully finished bonus room, two walk-in closets, and an ensuite with granite double sinks. Two additional bedrooms with ample closet space and a full bathroom round out the second floor. Sliders from the kitchen open to the extended deck overlooking the treelined wooded backyard and patio area. This home also features central AC, gas heat, town water & sewer, whole house water filtration system, and extra energy savings with solar panels.
Location
State MA
County Worcester
Zoning res
Direction Summer Street to Park Street to Glenside Drive
Rooms
Basement Full, Bulkhead, Unfinished
Primary Bedroom Level Second
Dining Room Flooring - Hardwood
Kitchen Flooring - Hardwood, Dining Area, Pantry, Countertops - Stone/Granite/Solid, Kitchen Island, Stainless Steel Appliances
Interior
Interior Features Ceiling Fan(s), Bonus Room
Heating Forced Air, Natural Gas
Cooling Central Air
Flooring Tile, Carpet, Hardwood, Flooring - Wall to Wall Carpet
Fireplaces Number 1
Fireplaces Type Living Room
Appliance Range, Oven, Dishwasher, Microwave, Refrigerator, Water Treatment
Exterior
Exterior Feature Rain Gutters, Professional Landscaping
Garage Spaces 2.0
Fence Invisible
Community Features Walk/Jog Trails, Laundromat, Bike Path, Conservation Area
Total Parking Spaces 4
Garage Yes
Building
Lot Description Wooded
Foundation Concrete Perimeter
Sewer Public Sewer
Water Public
Architectural Style Colonial
Read Less Info
Want to know what your home might be worth? Contact us for a FREE valuation!

Our team is ready to help you sell your home for the highest possible price ASAP
Bought with Amy Groth • Premeer Real Estate Inc.







