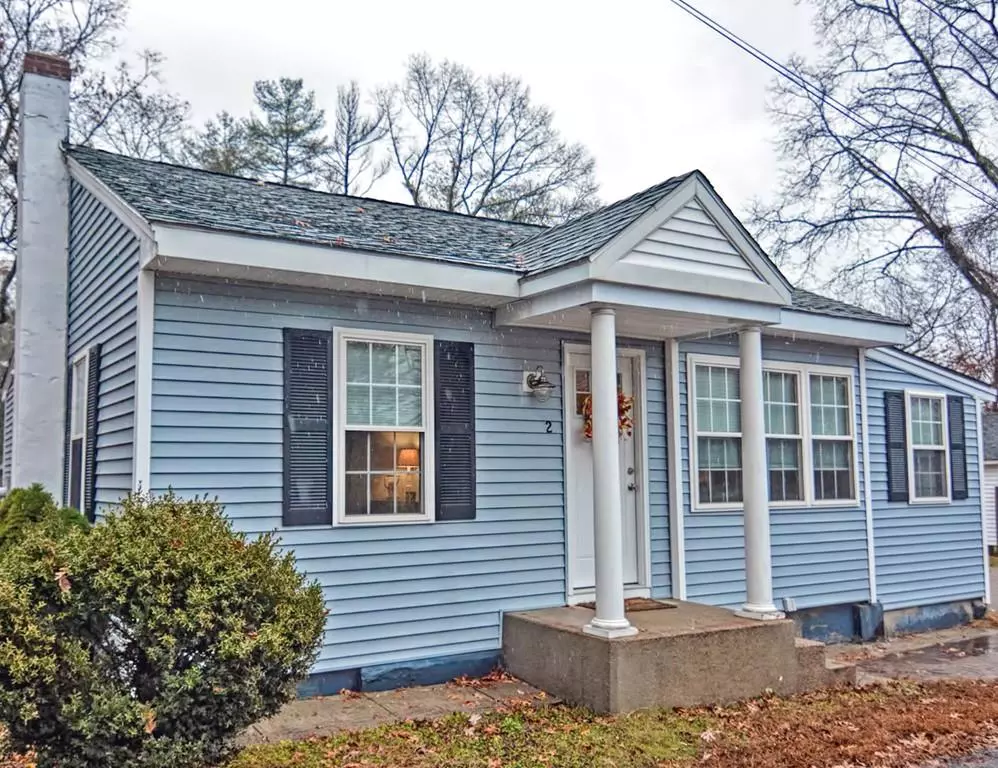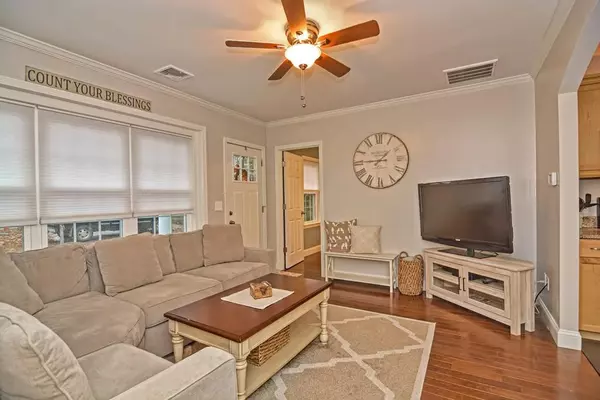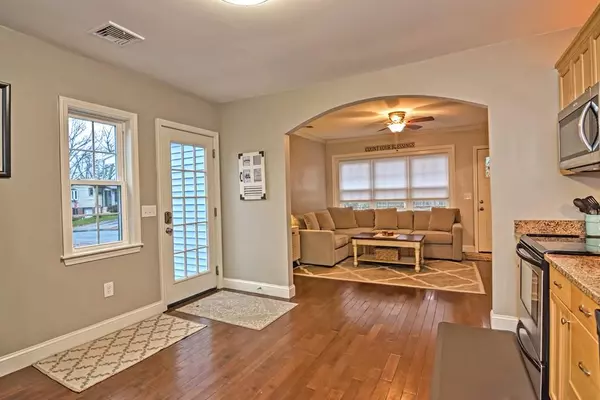$298,000
$308,000
3.2%For more information regarding the value of a property, please contact us for a free consultation.
2 Beds
2 Baths
1,001 SqFt
SOLD DATE : 06/30/2020
Key Details
Sold Price $298,000
Property Type Single Family Home
Sub Type Single Family Residence
Listing Status Sold
Purchase Type For Sale
Square Footage 1,001 sqft
Price per Sqft $297
MLS Listing ID 72643818
Sold Date 06/30/20
Style Ranch
Bedrooms 2
Full Baths 2
Year Built 1948
Annual Tax Amount $3,579
Tax Year 2020
Lot Size 4,791 Sqft
Acres 0.11
Property Description
Back on the market due to buyer backing out at the last second. Here's your second chance! This adorable home has many updates, two full baths and is move-in ready. Beautiful hardwood floors throughout and many special touches, including crown molding, recessed lighting and ceiling fans in the living room and master bedroom. The renovated kitchen includes stainless steel appliances, granite countertops, new cabinets and eat-in dining area. Master bedroom features full en suite bath and walk-in closet, with laundry conveniently located adjacent. Bonus room located adjacent to living room would make a perfect office, den, dining room or play room. Roomy two-car garage features new doors and additional storage space. Easy access to the Mansfield commuter rail and route 495. Please see special showing instructions.
Location
State MA
County Norfolk
Zoning res
Direction Mirimichi Street to Treasure Island Road
Rooms
Basement Partial
Primary Bedroom Level First
Dining Room Flooring - Hardwood, Lighting - Overhead
Kitchen Flooring - Hardwood, Countertops - Stone/Granite/Solid, Stainless Steel Appliances
Interior
Interior Features Vaulted Ceiling(s), Cable Hookup, High Speed Internet Hookup, Recessed Lighting, Bonus Room
Heating Natural Gas, Propane
Cooling Central Air
Flooring Hardwood
Appliance Range, Dishwasher, Microwave, Refrigerator, Washer/Dryer
Laundry Electric Dryer Hookup, First Floor
Exterior
Exterior Feature Rain Gutters
Garage Spaces 2.0
Community Features Shopping, Medical Facility, Highway Access
Waterfront Description Beach Front, Lake/Pond, 0 to 1/10 Mile To Beach
Roof Type Shingle
Total Parking Spaces 2
Garage Yes
Building
Lot Description Corner Lot, Level
Foundation Concrete Perimeter
Sewer Private Sewer
Water Public
Architectural Style Ranch
Schools
Elementary Schools Jackson/Wood
Middle Schools King Phillip Jr
High Schools Kphs
Others
Acceptable Financing Contract
Listing Terms Contract
Read Less Info
Want to know what your home might be worth? Contact us for a FREE valuation!

Our team is ready to help you sell your home for the highest possible price ASAP
Bought with Jen Seabury • Keller Williams Boston MetroWest







