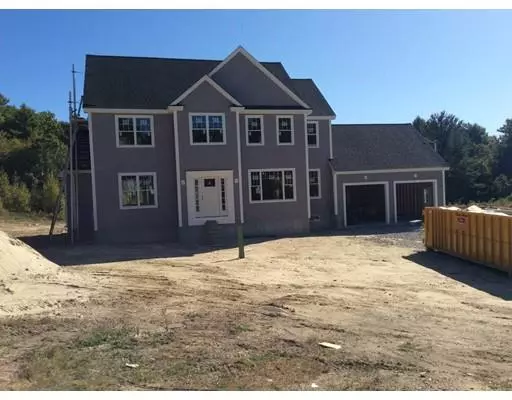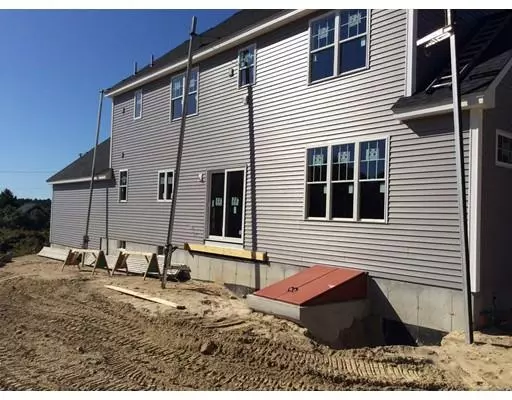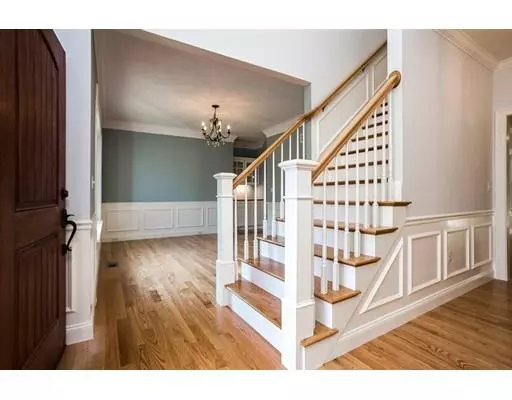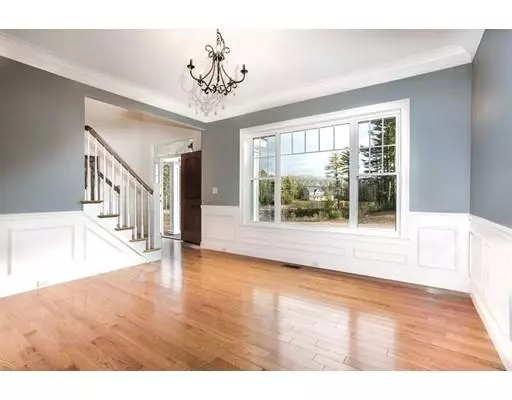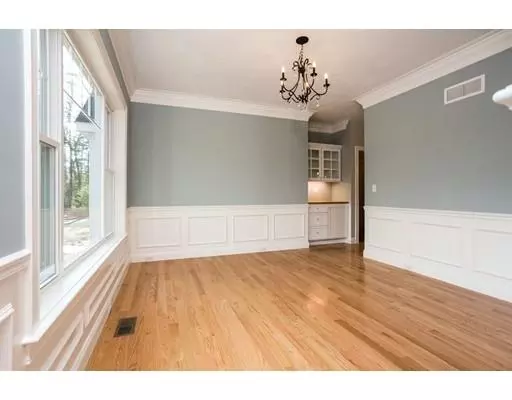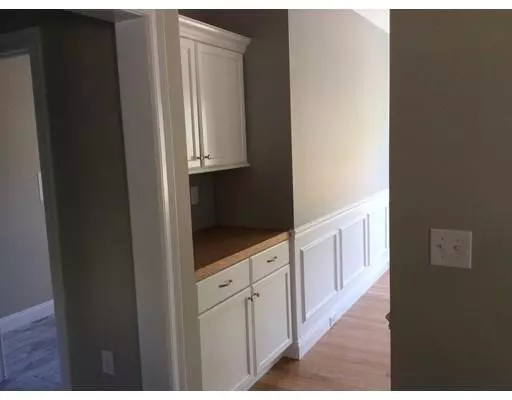$509,900
$509,900
For more information regarding the value of a property, please contact us for a free consultation.
4 Beds
2.5 Baths
2,504 SqFt
SOLD DATE : 12/12/2019
Key Details
Sold Price $509,900
Property Type Single Family Home
Sub Type Single Family Residence
Listing Status Sold
Purchase Type For Sale
Square Footage 2,504 sqft
Price per Sqft $203
MLS Listing ID 72479918
Sold Date 12/12/19
Style Colonial
Bedrooms 4
Full Baths 2
Half Baths 1
HOA Y/N false
Year Built 2019
Lot Size 2.070 Acres
Acres 2.07
Property Description
The Eastham Model sits on 2 acres in desirable dead end cul-de-sac location surrounded by newer homes. Has an open floor plan featuring 9' ceilings on 1st floor; hardwood flooring; wainscoting and crown mouldings in foyer and formal dining room; 1st floor home office w/french door; butlers pantry off dining room; family room w/fireplace; bright, well-designed kitchen with large island and granite tops; mudroom w/closet and bench seat located next to guest bath and laundry. 2nd floor sitting area with large double window for the perfect sunny niche, Spacious Master Suite with large walk-in closet. Master bath features double vanity/sinks with granite top. 3 additional generous sized bedrooms complete this fantastic home. 2 car attached garage. This home is built to exceed the strict energy code and features high efficiency hydro air heat by propane. 60 DAY CLOSING POSSIBLE BE IN YOUR NEW HOME FOR THE NEW YEAR
Location
State MA
County Worcester
Zoning RA
Direction Rt 16 to Southeast Main Right on Downs Road Left on Manzi Way Left on Crescent Lane
Rooms
Family Room Ceiling Fan(s), Flooring - Hardwood, Cable Hookup
Basement Full, Interior Entry, Bulkhead, Concrete
Primary Bedroom Level Second
Dining Room Flooring - Hardwood, Chair Rail, Wainscoting
Kitchen Flooring - Hardwood, Dining Area, Pantry, Countertops - Stone/Granite/Solid, Kitchen Island, Recessed Lighting
Interior
Interior Features Cable Hookup, Closet, Beadboard, Home Office, Sitting Room, Mud Room
Heating Propane, Hydro Air
Cooling Central Air
Flooring Tile, Carpet, Hardwood, Flooring - Hardwood, Flooring - Wall to Wall Carpet, Flooring - Stone/Ceramic Tile
Fireplaces Number 1
Fireplaces Type Family Room
Appliance Range, Dishwasher, Microwave, Propane Water Heater, Plumbed For Ice Maker, Utility Connections for Electric Range, Utility Connections for Electric Dryer
Laundry Washer Hookup
Exterior
Exterior Feature Professional Landscaping
Garage Spaces 2.0
Community Features Golf, Medical Facility, Conservation Area, Highway Access, House of Worship, Private School, Public School, Sidewalks
Utilities Available for Electric Range, for Electric Dryer, Washer Hookup, Icemaker Connection
Waterfront Description Beach Front, Lake/Pond, 1 to 2 Mile To Beach, Beach Ownership(Public)
Roof Type Shingle
Total Parking Spaces 6
Garage Yes
Building
Lot Description Cul-De-Sac, Cleared, Gentle Sloping
Foundation Concrete Perimeter
Sewer Private Sewer
Water Private
Architectural Style Colonial
Schools
Elementary Schools Douglas
Middle Schools Douglas
High Schools Douglas
Others
Senior Community false
Acceptable Financing Contract
Listing Terms Contract
Read Less Info
Want to know what your home might be worth? Contact us for a FREE valuation!

Our team is ready to help you sell your home for the highest possible price ASAP
Bought with Jen Seabury • Keller Williams Realty


