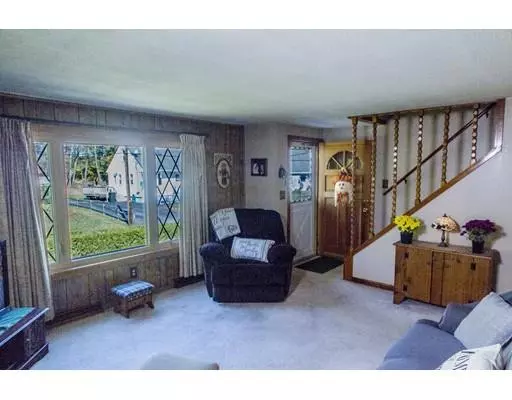$291,500
$285,000
2.3%For more information regarding the value of a property, please contact us for a free consultation.
3 Beds
1 Bath
1,566 SqFt
SOLD DATE : 12/12/2019
Key Details
Sold Price $291,500
Property Type Single Family Home
Sub Type Single Family Residence
Listing Status Sold
Purchase Type For Sale
Square Footage 1,566 sqft
Price per Sqft $186
MLS Listing ID 72583650
Sold Date 12/12/19
Style Cape
Bedrooms 3
Full Baths 1
Year Built 1965
Annual Tax Amount $4,165
Tax Year 2019
Lot Size 9,583 Sqft
Acres 0.22
Property Description
Welcome to this beautiful 3 bedroom Cape that has been lovingly-maintained by the original owner. It features a fantastic private lot with enchanting landscaping in one the most sought-after areas in town.Awesome yard and an amazing deck ideal for all your backyard parties. 3 generous bedrooms and hardwoods in the master bedroom, living room and dining room. Open kitchen floor plan and wonderful breezeway that makes for a mudroom or possibly additional living space. Newly remodeled full bath on main level. Lower level features newly finished family room and farmhouse barn door. Newpro replacement windows, updated roof and updated natural gas heating system. This is a fantastic opportunity to own this wonderful home that has the best of both worlds, tucked away on a low traffic street with convenient access to highways and just minutes to Forge Park Train station. Ideal for commuting to Boston or Providence. Buyers one-year home warranty included in sale. Amazing opportunity!
Location
State MA
County Worcester
Zoning R1
Direction 122 South, Lincoln St. to Summer St. into Bellingham, to Mann St. to David Dr.
Rooms
Basement Full, Partially Finished, Bulkhead
Primary Bedroom Level First
Dining Room Flooring - Hardwood
Interior
Interior Features Mud Room
Heating Forced Air, Natural Gas
Cooling Window Unit(s)
Flooring Tile, Hardwood
Appliance Range, Dishwasher, Refrigerator, Washer, Dryer, Gas Water Heater, Utility Connections for Gas Range, Utility Connections for Gas Oven, Utility Connections for Gas Dryer
Laundry In Basement
Exterior
Exterior Feature Storage
Community Features Public Transportation, Shopping, Tennis Court(s), Park, Walk/Jog Trails, Golf, Medical Facility, Laundromat, Bike Path, Highway Access, House of Worship, Private School, Public School, T-Station
Utilities Available for Gas Range, for Gas Oven, for Gas Dryer
Roof Type Shingle
Total Parking Spaces 4
Garage No
Building
Lot Description Level
Foundation Concrete Perimeter
Sewer Public Sewer
Water Public
Architectural Style Cape
Schools
Elementary Schools Jfk
Middle Schools Fwh
High Schools Bmr
Others
Senior Community false
Acceptable Financing Contract
Listing Terms Contract
Read Less Info
Want to know what your home might be worth? Contact us for a FREE valuation!

Our team is ready to help you sell your home for the highest possible price ASAP
Bought with Jen Seabury • Keller Williams Realty







