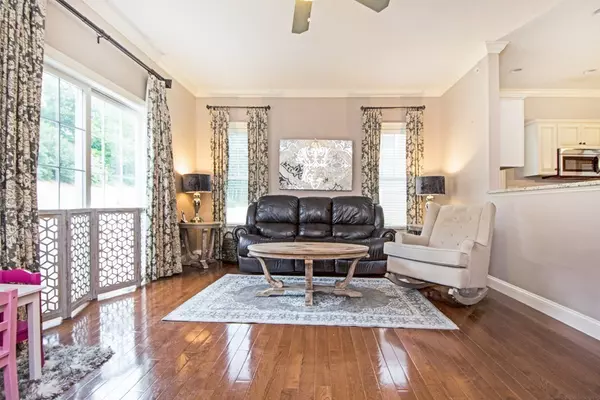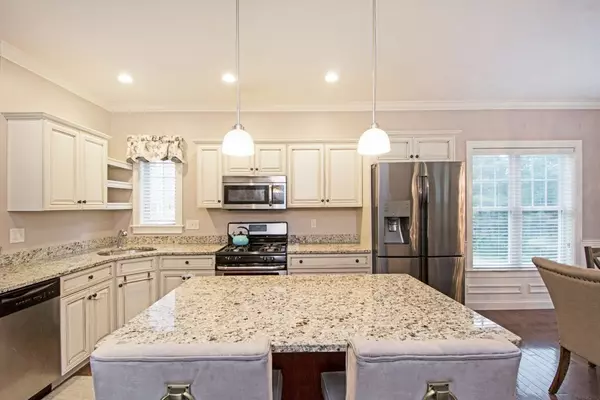$318,000
$315,000
1.0%For more information regarding the value of a property, please contact us for a free consultation.
2 Beds
1.5 Baths
1,492 SqFt
SOLD DATE : 07/19/2018
Key Details
Sold Price $318,000
Property Type Condo
Sub Type Condominium
Listing Status Sold
Purchase Type For Sale
Square Footage 1,492 sqft
Price per Sqft $213
MLS Listing ID 72347515
Sold Date 07/19/18
Bedrooms 2
Full Baths 1
Half Baths 1
HOA Fees $347/mo
HOA Y/N true
Year Built 2013
Annual Tax Amount $3,764
Tax Year 2018
Property Description
Gorgeous end unit townhouse located in highly desirable Crystal Springs. The first floor features an open floor plan with granite countertops, stainless steel appliances, center island, plenty of cabinet space and soft-close drawers, and hardwood floors throughout. The kitchen is open to the dining area with lots of natural light coming in through the many windows. The living room features a gas fireplace and sliders out to the private stone patio space. The master bedroom and the 2nd bedroom are on the second floor with a Hollywood style bathroom with granite countertops, a double vanity, and a separate shower area. The laundry is conveniently located on the second floor. The partially finished basement has a perfect home office or game room space. This unit also features gas heating, central AC, and a tankless water heater.
Location
State MA
County Norfolk
Zoning BUS1
Direction Route 140 to Crystal Way
Rooms
Primary Bedroom Level Second
Dining Room Flooring - Hardwood, Window(s) - Bay/Bow/Box, Open Floorplan
Kitchen Flooring - Hardwood, Countertops - Stone/Granite/Solid, Kitchen Island, Open Floorplan, Stainless Steel Appliances
Interior
Interior Features Cable Hookup, Closet, Home Office, Mud Room
Heating Forced Air, Natural Gas
Cooling Central Air
Flooring Tile, Carpet, Hardwood, Flooring - Wall to Wall Carpet, Flooring - Stone/Ceramic Tile
Fireplaces Number 1
Fireplaces Type Living Room
Appliance Range, Dishwasher, Washer, Dryer, Tank Water Heaterless, Utility Connections for Gas Range
Laundry Second Floor, In Unit
Exterior
Exterior Feature Rain Gutters, Professional Landscaping
Garage Spaces 1.0
Community Features Public Transportation, Shopping, Park, Golf, Medical Facility, Highway Access, House of Worship, Public School, T-Station
Utilities Available for Gas Range
Roof Type Shingle
Total Parking Spaces 1
Garage Yes
Building
Story 2
Sewer Public Sewer
Water Public
Others
Pets Allowed Breed Restrictions
Senior Community false
Read Less Info
Want to know what your home might be worth? Contact us for a FREE valuation!

Our team is ready to help you sell your home for the highest possible price ASAP
Bought with Jen Seabury • Keller Williams Realty







