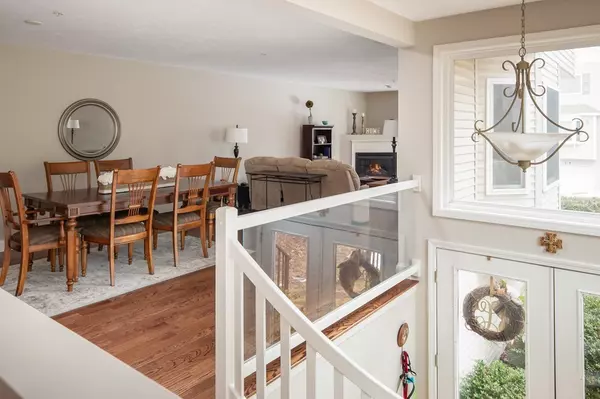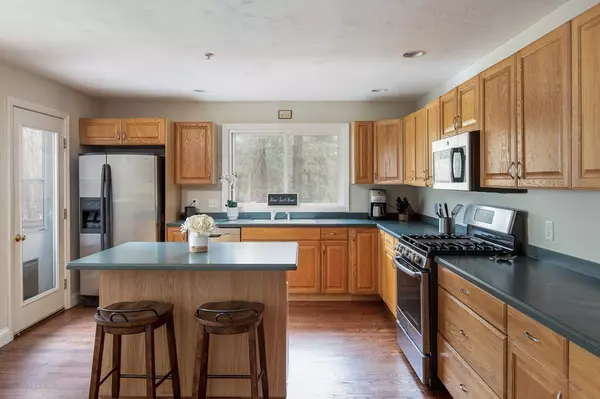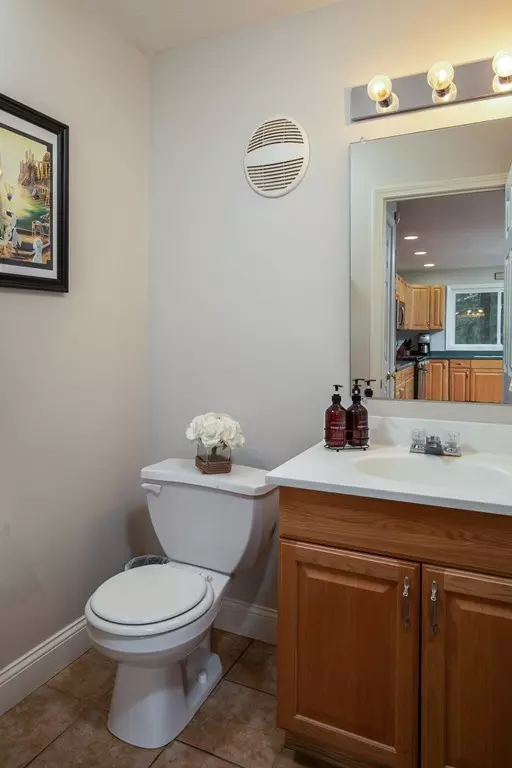$342,500
$334,900
2.3%For more information regarding the value of a property, please contact us for a free consultation.
2 Beds
2.5 Baths
1,880 SqFt
SOLD DATE : 05/06/2019
Key Details
Sold Price $342,500
Property Type Condo
Sub Type Condominium
Listing Status Sold
Purchase Type For Sale
Square Footage 1,880 sqft
Price per Sqft $182
MLS Listing ID 72452446
Sold Date 05/06/19
Bedrooms 2
Full Baths 2
Half Baths 1
HOA Fees $282
HOA Y/N true
Year Built 2004
Annual Tax Amount $5,149
Tax Year 2019
Property Sub-Type Condominium
Property Description
Stunning, Luxurious & Turnkey Townhome in No. Milford on Hopkinton Line! This Gorgeous Unit Has Stunning Decor & Fabulous Updates! Private Location Makes this Unique! Two Story Foyer is Sundrenched & Leads to Your Open Concept Design! Perfect for Entertaining with Your Center Isle Kitchen Loaded with Cabinetry, SS Appliances & Gas Cooking Perfect for the Chef! Step out to Your Deck Ready for Wine & Grilling! Relax in Your Family Room with a Cozy Gas Fireplace, Bay Window & is Open to the Dining Room! The Entire Unit has been Updated with New Paint & Stunning Hardwood Flooring Thru-out! The Master Suite is Spectacular w/a Volume Ceiling, Private Sitting Room, Tons of Glass, Double Sided Gas Fireplace, Hardwood Flooring & En Suite Bath w/a Spa Like Jetted Tub & Separate Shower! The Guest Bedroom Features a Volume Ceiling, Hardwood Flooring & En Suite Tiled Bath. Central Air, Gas Heat, 2 Car Tandem Garage, Easy Access to 495 & Located in Sought after Leland Farms! W/D and Ref Incl!
Location
State MA
County Worcester
Zoning RB
Direction Purchase to Dynasty to Leland Farms/Governors
Rooms
Dining Room Flooring - Hardwood
Kitchen Flooring - Hardwood, Pantry, Countertops - Stone/Granite/Solid
Interior
Heating Forced Air, Natural Gas
Cooling Central Air
Flooring Tile, Hardwood
Fireplaces Number 2
Fireplaces Type Dining Room, Living Room, Master Bedroom
Appliance Range, Dishwasher, Disposal, Microwave, Refrigerator, Washer, Dryer, Gas Water Heater, Utility Connections for Gas Range, Utility Connections for Electric Dryer
Laundry Electric Dryer Hookup, Washer Hookup, In Basement, In Unit
Exterior
Garage Spaces 2.0
Community Features Public Transportation, Shopping, Park, Medical Facility
Utilities Available for Gas Range, for Electric Dryer
Roof Type Shingle
Total Parking Spaces 4
Garage Yes
Building
Story 2
Sewer Public Sewer
Water Public
Read Less Info
Want to know what your home might be worth? Contact us for a FREE valuation!

Our team is ready to help you sell your home for the highest possible price ASAP
Bought with Kenneth Olson • Better Living Real Estate, LLC








