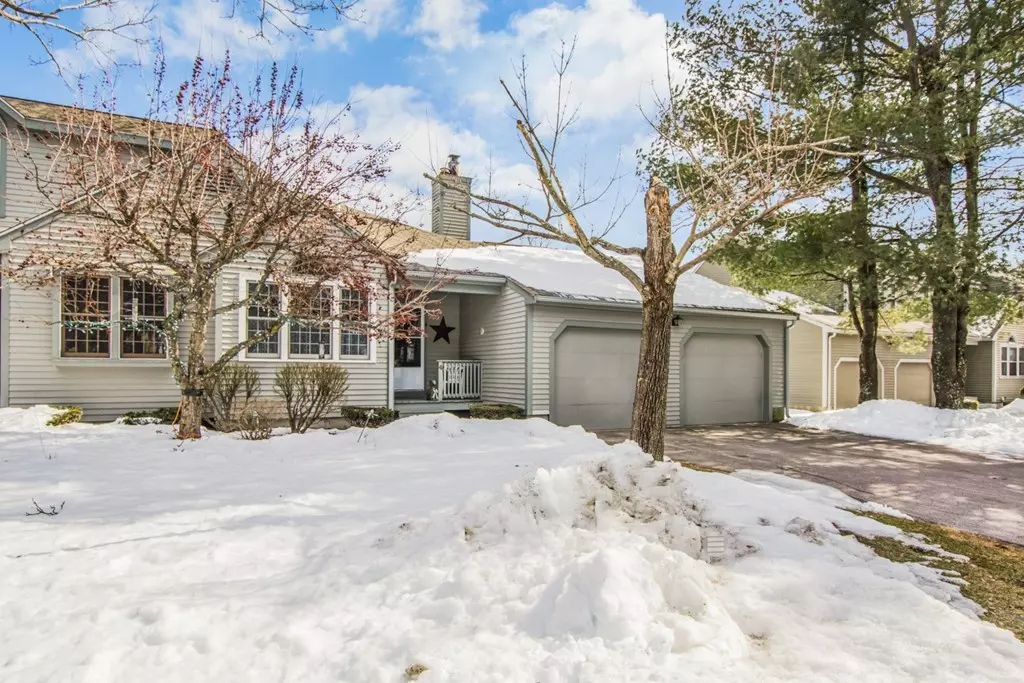$408,000
$400,000
2.0%For more information regarding the value of a property, please contact us for a free consultation.
2 Beds
3 Baths
2,507 SqFt
SOLD DATE : 04/24/2019
Key Details
Sold Price $408,000
Property Type Condo
Sub Type Condominium
Listing Status Sold
Purchase Type For Sale
Square Footage 2,507 sqft
Price per Sqft $162
MLS Listing ID 72464851
Sold Date 04/24/19
Bedrooms 2
Full Baths 3
HOA Fees $332/mo
HOA Y/N true
Year Built 1986
Annual Tax Amount $4,471
Tax Year 2018
Property Description
Spruce Pond's finest.... Hard to come by END unit w/ attached 2 car garage. This bright, beautiful home is move-in ready & loaded with updates. Large cabinet packed eat in kitchen wi/ granite, tile back splash, newer range, dishwasher & fridge (16), breakfast area w/ cathedral ceiling & large picture windows. Open living & DR concept w/ vaulted ceiling, skylights & gas fireplace. Master bedroom suite w/ double closets and updated full bath w/ tiled shower (16). A 2nd bedroom, laundry & addl updated full bath (16) complete the 1st floor. You need more space? No worries. Head down to the finished walk out lower level - family room, bonus spare room (office/den potential), & one more updated full bath (17). Sit out on the private deck & enjoy the peaceful outdoor surroundings w/ views of Spruce Pond. Added Bonuses: PLENTY of storage and closet space; NEW maple hardwoods (16), updated lighting, town water/ sewer & natural gas. First floor living at it's best....Wow!!
Location
State MA
County Norfolk
Zoning res
Direction King Street to Union Street to Spruce Pond
Rooms
Family Room Flooring - Wall to Wall Carpet, Exterior Access
Primary Bedroom Level First
Dining Room Flooring - Hardwood
Kitchen Flooring - Stone/Ceramic Tile, Countertops - Stone/Granite/Solid, Stainless Steel Appliances
Interior
Interior Features Bonus Room
Heating Forced Air, Natural Gas
Cooling Central Air
Flooring Flooring - Laminate, Flooring - Wood
Fireplaces Number 1
Fireplaces Type Living Room
Appliance Range, Dishwasher, Disposal, Microwave, Refrigerator, Washer, Tank Water Heater, Utility Connections for Gas Range, Utility Connections for Gas Dryer
Laundry Flooring - Laminate, First Floor, In Unit
Exterior
Garage Spaces 2.0
Community Features Public Transportation, Shopping, Pool, Tennis Court(s), Park, Walk/Jog Trails, Highway Access, T-Station, University
Utilities Available for Gas Range, for Gas Dryer
Waterfront Description Waterfront, Pond
Roof Type Shingle
Total Parking Spaces 4
Garage Yes
Building
Story 2
Sewer Public Sewer
Water Public
Schools
Elementary Schools Parmenter
Middle Schools Remington
High Schools Fhs - New 2014
Read Less Info
Want to know what your home might be worth? Contact us for a FREE valuation!

Our team is ready to help you sell your home for the highest possible price ASAP
Bought with Jen Seabury • Keller Williams Realty







