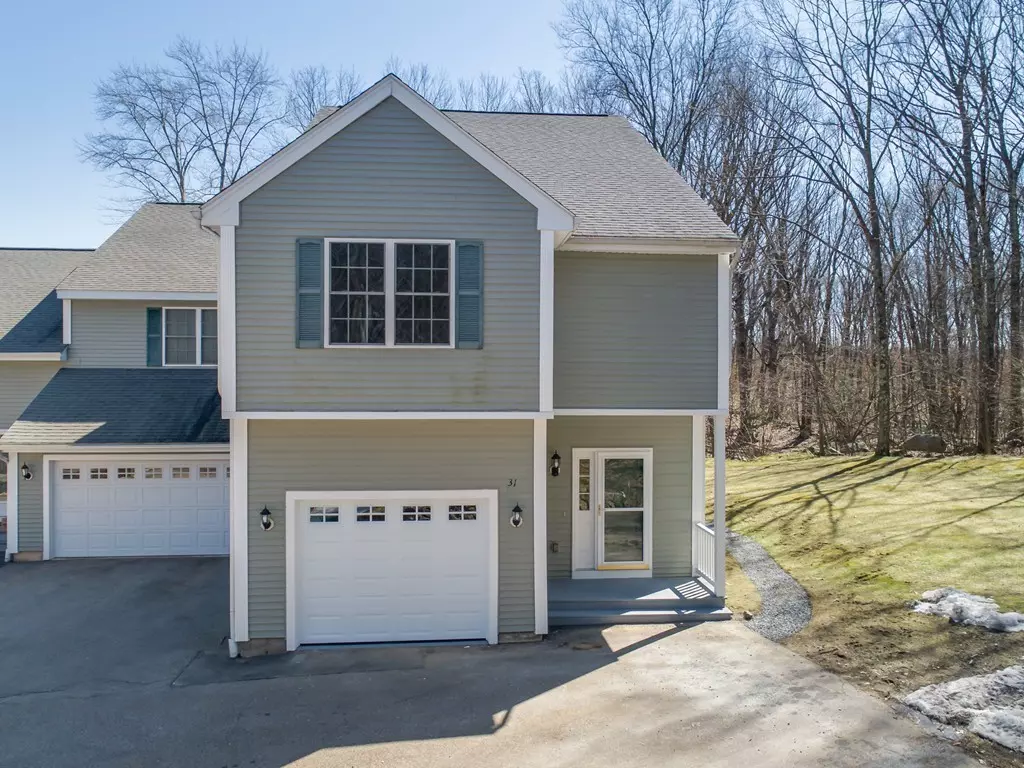$349,000
$349,000
For more information regarding the value of a property, please contact us for a free consultation.
2 Beds
2.5 Baths
1,868 SqFt
SOLD DATE : 05/17/2019
Key Details
Sold Price $349,000
Property Type Condo
Sub Type Condominium
Listing Status Sold
Purchase Type For Sale
Square Footage 1,868 sqft
Price per Sqft $186
MLS Listing ID 72473317
Sold Date 05/17/19
Bedrooms 2
Full Baths 2
Half Baths 1
HOA Fees $243/mo
HOA Y/N true
Year Built 2005
Annual Tax Amount $4,197
Tax Year 2019
Property Sub-Type Condominium
Property Description
Welcome to Granite Woods Condominiun, enjoy this fabulous townhouse in a quiet community. No age restriction on this unit. Open floor plan w/ an oversized living room w/ gas fireplace; it has large windows provide a lot sunshine to the entire house, sliders leads to a deck for your Summer barbecue to be enjoyed. LR flows to the dining room. Gleaming hardwood floors throughout on both levels. Cozy updated kitchen w/ new granite counter top, stainless steel appliances. One car attached garage. A grand staircase leads to the second floor w/ beautiful railing overlooking the entry foyer. Second floor laundry. A Master suite boasts cathedral ceiling w/ walk in closet, bathroom w/ granite counter. Second bedroom has access to a remodeled full bath.The location is superb minutes away from I-495 and Milford Crossing featuring convenient shopping area. Two entrances to the Upper Charles Rail Trail provides an extra enjoyment to a year round of recreation.
Location
State MA
County Worcester
Zoning RC
Direction Medway Rd to Aris Way
Rooms
Primary Bedroom Level Second
Dining Room Bathroom - Half, Closet, Flooring - Hardwood, Window(s) - Picture, Recessed Lighting
Kitchen Flooring - Stone/Ceramic Tile, Pantry, Countertops - Stone/Granite/Solid, Countertops - Upgraded, Open Floorplan, Stainless Steel Appliances, Gas Stove
Interior
Interior Features Bonus Room
Heating Central, Forced Air, Natural Gas
Cooling Central Air
Fireplaces Number 1
Fireplaces Type Living Room
Laundry Second Floor
Exterior
Exterior Feature Professional Landscaping
Garage Spaces 1.0
Community Features Shopping, Walk/Jog Trails, Medical Facility, Highway Access, Public School
Roof Type Shingle
Total Parking Spaces 3
Garage Yes
Building
Story 2
Sewer Public Sewer
Water Public
Others
Pets Allowed Breed Restrictions
Acceptable Financing Contract
Listing Terms Contract
Read Less Info
Want to know what your home might be worth? Contact us for a FREE valuation!

Our team is ready to help you sell your home for the highest possible price ASAP
Bought with Will Rose • ERA Key Realty Services-Bay State Group








