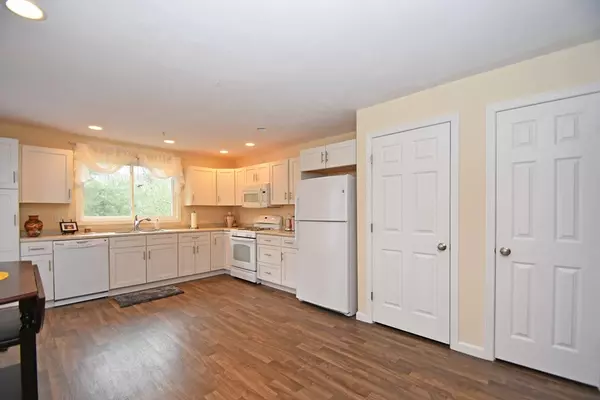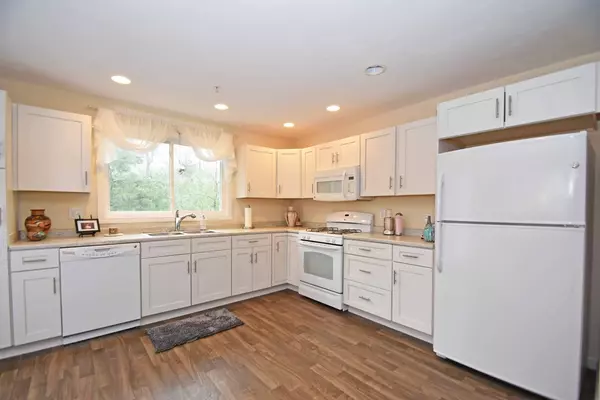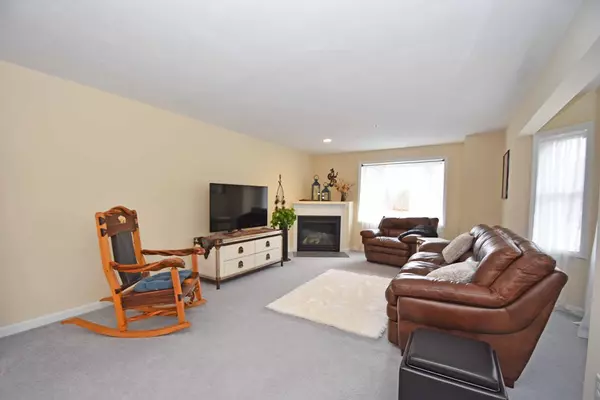$339,900
$339,900
For more information regarding the value of a property, please contact us for a free consultation.
2 Beds
2.5 Baths
1,862 SqFt
SOLD DATE : 05/31/2019
Key Details
Sold Price $339,900
Property Type Condo
Sub Type Condominium
Listing Status Sold
Purchase Type For Sale
Square Footage 1,862 sqft
Price per Sqft $182
MLS Listing ID 72479165
Sold Date 05/31/19
Bedrooms 2
Full Baths 2
Half Baths 1
HOA Fees $282/mo
HOA Y/N true
Year Built 2010
Annual Tax Amount $5,144
Tax Year 2019
Property Sub-Type Condominium
Property Description
OH Cancelled, offer accepted! Luxurious, meticulously maintained townhouse located in The Village at Leland Stanford Farm. Beautiful large kitchen offers gleaming floors, white appliances, ample white cabinets, pantry closets, dining area & access to private deck. Dining area w/ chandelier lighting opens to living room featuring gas fireplace & lots of windows to let in plenty of sun light. ½ bath off the kitchen complete the 1st level. Retreat to the 2nd level to your master suite featuring 3-sided gas fireplace, huge sitting area w/ lots of windows & double closets. Spa like master bath offers soaking tub, separate shower & dual sink vanity. 2nd bedroom also features en-suite bath & ample closet space! 3rd floor offers a closet for extra storage. This condo has it all - Low Condo Fees, Pet Friendly, Central A/C, Central Vac, In Unit Laundry & 2 Car Garage w. direct entry into unit! This unit abuts a large grassy area allowing for privacy!
Location
State MA
County Worcester
Zoning RB
Direction Dynasty Dr to Governors Way
Rooms
Primary Bedroom Level Second
Kitchen Flooring - Vinyl, Dining Area, Recessed Lighting, Gas Stove
Interior
Interior Features Central Vacuum
Heating Forced Air, Natural Gas
Cooling Central Air
Flooring Tile, Vinyl, Carpet
Fireplaces Number 2
Fireplaces Type Living Room
Appliance Range, Dishwasher, Microwave, Refrigerator, Washer, Dryer, Gas Water Heater, Tank Water Heater, Utility Connections for Gas Range, Utility Connections for Gas Dryer
Laundry In Unit, Washer Hookup
Exterior
Garage Spaces 2.0
Community Features Public Transportation, Shopping, Tennis Court(s), Park, Walk/Jog Trails, Medical Facility, Laundromat, Bike Path, Highway Access, Public School, T-Station
Utilities Available for Gas Range, for Gas Dryer, Washer Hookup
Roof Type Shingle
Total Parking Spaces 3
Garage Yes
Building
Story 2
Sewer Public Sewer
Water Public
Others
Pets Allowed Yes
Read Less Info
Want to know what your home might be worth? Contact us for a FREE valuation!

Our team is ready to help you sell your home for the highest possible price ASAP
Bought with Susan Annantuonio • Realty Executives Boston West








