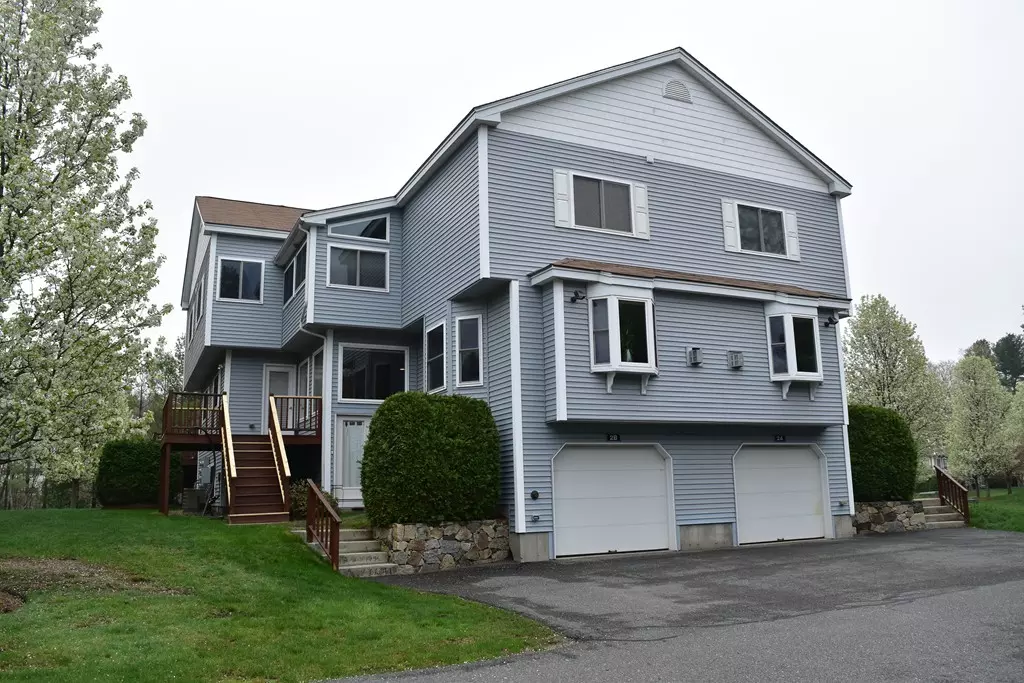$340,000
$340,000
For more information regarding the value of a property, please contact us for a free consultation.
2 Beds
2.5 Baths
1,887 SqFt
SOLD DATE : 06/27/2019
Key Details
Sold Price $340,000
Property Type Condo
Sub Type Condominium
Listing Status Sold
Purchase Type For Sale
Square Footage 1,887 sqft
Price per Sqft $180
MLS Listing ID 72493580
Sold Date 06/27/19
Bedrooms 2
Full Baths 2
Half Baths 1
HOA Fees $285/mo
HOA Y/N true
Year Built 2004
Annual Tax Amount $5,186
Tax Year 2019
Property Sub-Type Condominium
Property Description
Wonderful Sun Splashed Galleria - style 2 bedroom, 2.5 bath condo with an open floor plan at The Village at Leland Stanford Farm on the Hopkinton line. If your're seeking the ease of condo living combined with a large living space, then look no further! Entertainment size Living Rm & Dining Rm with hardwood floors, bay windows and a gas fireplace. The Kitchen features an abundance of cabinets & lots of storage, granite counter tops, an island for gathering around and access to a deck for entertaining. The Master suite has cathedral ceilings, new gleaming hardwood floors, a sitting room, gas fireplace, and private bath with separate shower & tub. The second bedroom is generous sized and has its own private full bathroom. New hardwood floors on stairway and hallway as well. The finish lower level includes a laundry area and home office and offers direct entry into the 2 car tandem garage. Enjoy the Charles River Walking & Bike Path, shopping and convenient access to major routes.
Location
State MA
County Worcester
Zoning RB
Direction Purchase St to Dynasty Dr to Governors Way first left building is on your right
Rooms
Family Room Flooring - Laminate
Primary Bedroom Level Second
Dining Room Flooring - Hardwood
Kitchen Bathroom - Half, Flooring - Stone/Ceramic Tile, Pantry, Countertops - Stone/Granite/Solid, Kitchen Island
Interior
Interior Features Central Vacuum
Heating Central, Forced Air, Natural Gas
Cooling Central Air
Flooring Wood, Tile, Carpet, Laminate
Fireplaces Number 2
Fireplaces Type Living Room, Master Bedroom
Appliance Range, Dishwasher, Microwave, Refrigerator, Washer, Dryer, Gas Water Heater, Utility Connections for Gas Range, Utility Connections for Gas Dryer
Laundry In Basement, In Unit, Washer Hookup
Exterior
Exterior Feature Professional Landscaping
Garage Spaces 2.0
Community Features Shopping, Medical Facility, Highway Access, House of Worship, Public School
Utilities Available for Gas Range, for Gas Dryer, Washer Hookup
Roof Type Shingle
Total Parking Spaces 4
Garage Yes
Building
Story 3
Sewer Public Sewer
Water Public
Others
Pets Allowed Yes
Read Less Info
Want to know what your home might be worth? Contact us for a FREE valuation!

Our team is ready to help you sell your home for the highest possible price ASAP
Bought with Wendy Butler • ERA Key Realty Services - Distinctive Group








