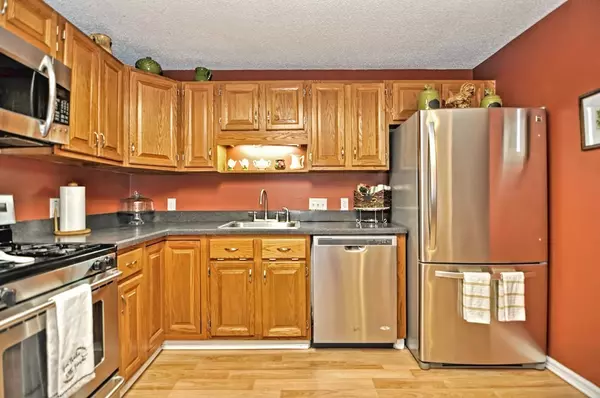$272,000
$269,900
0.8%For more information regarding the value of a property, please contact us for a free consultation.
2 Beds
2.5 Baths
1,395 SqFt
SOLD DATE : 07/23/2019
Key Details
Sold Price $272,000
Property Type Condo
Sub Type Condominium
Listing Status Sold
Purchase Type For Sale
Square Footage 1,395 sqft
Price per Sqft $194
MLS Listing ID 72505810
Sold Date 07/23/19
Bedrooms 2
Full Baths 2
Half Baths 1
HOA Fees $440/mo
HOA Y/N true
Year Built 1986
Annual Tax Amount $3,463
Tax Year 2019
Property Sub-Type Condominium
Property Description
Very desirable Milford Country Club Condo. Recent upgrades include full and half bath fixtures and flooring. Beautiful Marble tile shower in Master bath, plus flooring and fixtures. Both bedrooms have wall to wall carpet. New Windows 2014. New light fixtures in most rooms. Cathedral ceilings, fireplace and pass thru in kitchen to formal dining room give the living space an open concept feel. Appliances in kitchen include stainless steal dishwasher, GE profile stainless fridge in 2015. New disposal 2019. Ample closet space throughout. Heat by gas and Central AIR!! Oversized Tandem 2 car garage. 300 sq feet remodeled laundry/utility room with tile floor on bottom level. Condo fees include landscaping, snow plowing, trash pickup, maintenance on outside of all buildings, plus 9 hole golf course, 2 putting greens,swimming pool & tennis court. Comes with a 1 year American Home Shield Home Warranty. Great commuter location-minutes to 495, Mass Pike and 146.
Location
State MA
County Worcester
Zoning RB
Direction Rte 140 to Asylum St. to Country Club Lane
Rooms
Primary Bedroom Level Second
Dining Room Flooring - Laminate
Kitchen Flooring - Laminate, Breakfast Bar / Nook, Gas Stove, Lighting - Overhead
Interior
Heating Forced Air, Natural Gas
Cooling Central Air
Fireplaces Number 1
Appliance Range, Dishwasher, Disposal, Microwave, Refrigerator, Gas Water Heater
Laundry Electric Dryer Hookup, Washer Hookup, In Basement
Exterior
Garage Spaces 2.0
Pool Association, In Ground
Total Parking Spaces 4
Garage Yes
Building
Story 3
Sewer Public Sewer
Water Public
Others
Pets Allowed Breed Restrictions
Read Less Info
Want to know what your home might be worth? Contact us for a FREE valuation!

Our team is ready to help you sell your home for the highest possible price ASAP
Bought with Tracy Beaudoin • Realty Executives Boston West








