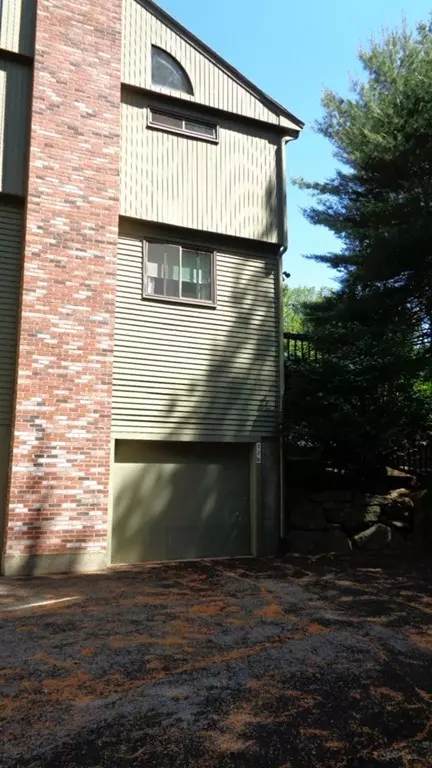$285,000
$285,000
For more information regarding the value of a property, please contact us for a free consultation.
2 Beds
2.5 Baths
1,710 SqFt
SOLD DATE : 08/30/2019
Key Details
Sold Price $285,000
Property Type Condo
Sub Type Condominium
Listing Status Sold
Purchase Type For Sale
Square Footage 1,710 sqft
Price per Sqft $166
MLS Listing ID 72524450
Sold Date 08/30/19
Bedrooms 2
Full Baths 2
Half Baths 1
HOA Fees $485/mo
HOA Y/N true
Year Built 1985
Annual Tax Amount $4,088
Tax Year 2019
Property Sub-Type Condominium
Property Description
Whether you choose to golf on the 9 hole course, or swim in the in ground pool or simply stroll along the well landscaped neighborhood you will enjoy living in this beautiful home in Milford Country Club Condominiums! Light bright and beautiful condo with hardwood floors throughout the main level. Spacious updated kitchen with white cabinets, Corian counters, center island and steel appliances. Glass sliders from the kitchen and living room to the private deck. The open plan Living room and dining room have hardwood floors. There is a gas corner stove for added charm and warmth in the winter. The second floor has a master bedroom suite with vaulted ceiling, walk in closet, and master bath with whirlpool tub and separate shower. The second spacious bedroom has vaulted ceiling, closets, and its own private bathroom. The lower level is partially finished with generous storage closet. The laundry has a 2019 washer and dryer! The two car tandem garage has additional loft storage. Enjoy!
Location
State MA
County Worcester
Zoning rb
Direction Rte 140 to Asylum St , R on Country Club Lane, L at the stop sign, L at sign to #22
Rooms
Primary Bedroom Level Second
Dining Room Flooring - Wood, Lighting - Pendant
Kitchen Flooring - Wood, Dining Area, Countertops - Stone/Granite/Solid, Kitchen Island, Cabinets - Upgraded, Stainless Steel Appliances
Interior
Interior Features Closet - Double
Heating Central, Forced Air, Natural Gas
Cooling Central Air
Flooring Wood, Tile, Carpet
Appliance Range, Dishwasher, Disposal, Microwave, Refrigerator, Washer, Dryer, Gas Water Heater, Utility Connections for Gas Range, Utility Connections for Gas Dryer
Laundry In Basement, In Unit
Exterior
Garage Spaces 2.0
Pool Association, In Ground
Community Features Public Transportation, Shopping, Pool, Tennis Court(s), Park, Walk/Jog Trails, Medical Facility, Laundromat, Bike Path, Highway Access, Public School
Utilities Available for Gas Range, for Gas Dryer
Roof Type Shingle
Total Parking Spaces 4
Garage Yes
Building
Story 3
Sewer Public Sewer
Water Public
Others
Pets Allowed Breed Restrictions
Read Less Info
Want to know what your home might be worth? Contact us for a FREE valuation!

Our team is ready to help you sell your home for the highest possible price ASAP
Bought with Michael Auen • RE/MAX Executive Realty








