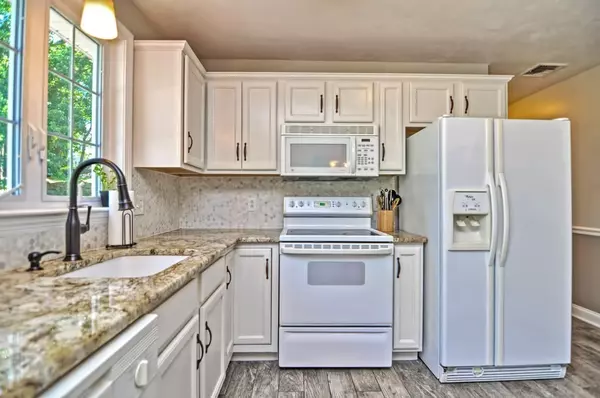$305,000
$289,900
5.2%For more information regarding the value of a property, please contact us for a free consultation.
3 Beds
1.5 Baths
1,700 SqFt
SOLD DATE : 08/19/2019
Key Details
Sold Price $305,000
Property Type Condo
Sub Type Condominium
Listing Status Sold
Purchase Type For Sale
Square Footage 1,700 sqft
Price per Sqft $179
MLS Listing ID 72527956
Sold Date 08/19/19
Bedrooms 3
Full Baths 1
Half Baths 1
HOA Y/N true
Year Built 2002
Annual Tax Amount $3,940
Tax Year 2019
Property Sub-Type Condominium
Property Description
Desirable Townhouse with NO CONDO FEE. This home has been recently updated throughout. The main level offers a Living Room with a stacked stone gas fireplace, recessed lighting & wall to wall carpeting; a bright white kitchen with porcelain tile flooring, ample cabinets, granite counters, a spacious dining area with a slider to the composite deck and grilling patio; and a conveniently located half Bath with porcelain tile floor, updated vanity with marble top and laundry area. The second floor boasts 3 comfortable Bedrooms, all with neutral paint, wall to wall carpeting and spacious closets. The full Bath has a marble floor and vanity with marble top. The Family Room on the lower level is entertainment sized and has newer Bamboo flooring, recessed lights & a built in refreshment counter complete with an under counter fridge. Central Air, security system, maintenance free exterior, cul de sac location with easy access to commuter routes & shopping. Don't delay this home will not last!
Location
State MA
County Worcester
Zoning RA
Direction Hayward St to JenPaul Way
Rooms
Family Room Flooring - Wood, Recessed Lighting
Primary Bedroom Level Second
Kitchen Flooring - Stone/Ceramic Tile, Dining Area, Countertops - Stone/Granite/Solid, Chair Rail, Recessed Lighting, Slider
Interior
Heating Baseboard, Oil
Cooling Central Air
Flooring Tile, Carpet, Marble
Fireplaces Number 1
Fireplaces Type Living Room
Appliance Range, Dishwasher, Microwave, Refrigerator, Utility Connections for Electric Range
Laundry Electric Dryer Hookup, Washer Hookup, First Floor, In Unit
Exterior
Exterior Feature Rain Gutters
Community Features Public Transportation, Shopping, Park, Walk/Jog Trails, Medical Facility, Bike Path, Highway Access, House of Worship, Public School
Utilities Available for Electric Range
Roof Type Shingle
Total Parking Spaces 4
Garage No
Building
Story 3
Sewer Public Sewer
Water Public
Others
Pets Allowed Yes
Senior Community false
Read Less Info
Want to know what your home might be worth? Contact us for a FREE valuation!

Our team is ready to help you sell your home for the highest possible price ASAP
Bought with Jack Enright • William Raveis R. E. & Home Services








