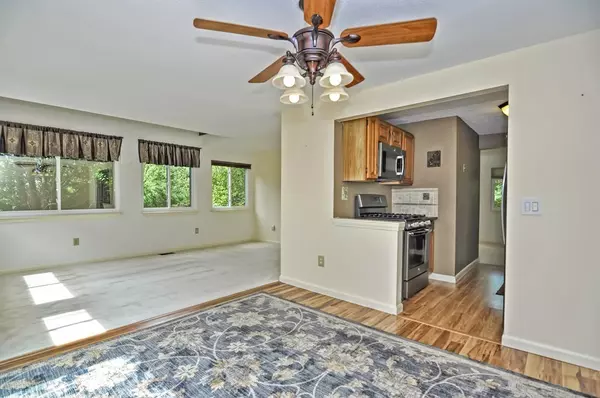$245,000
$257,900
5.0%For more information regarding the value of a property, please contact us for a free consultation.
2 Beds
2.5 Baths
1,316 SqFt
SOLD DATE : 08/28/2019
Key Details
Sold Price $245,000
Property Type Condo
Sub Type Condominium
Listing Status Sold
Purchase Type For Sale
Square Footage 1,316 sqft
Price per Sqft $186
MLS Listing ID 72536095
Sold Date 08/28/19
Bedrooms 2
Full Baths 2
Half Baths 1
HOA Fees $393/mo
HOA Y/N true
Year Built 1985
Annual Tax Amount $3,387
Tax Year 2019
Property Sub-Type Condominium
Property Description
If you have ever wanted to live in beautiful Milford Country Club, this is the condo you have been waiting for. This is a very desirable end unit overlooking the 8th tee box. This condo is available for immediate occupancy. There is nothing to do but move your furniture in. The furnace and A/C were new in 2007. The hot water heater was installed in 2017. All brand-new windows and slider new in 2017. High end GE washer and driver, new 2017. The kitchen is equipped with GE range, microwave, refrigerator and dishwasher, all new in 2017. Fireplaced living room, 2 large bedrooms on second floor, each having full baths. In addition, your HOA fee includes all the golf you can play on 9 hole course, inground swimming pool with full time lifeguard on duty during all open hours, 2 putting greens and a fenced in tennis court. Open house this Sunday 7/21 from 12-2 pm.
Location
State MA
County Worcester
Zoning RB
Direction Rte 140 to Asylum Street right on Country Club Lane
Rooms
Family Room Flooring - Wall to Wall Carpet
Primary Bedroom Level Second
Dining Room Ceiling Fan(s), Flooring - Laminate
Kitchen Flooring - Laminate, Stainless Steel Appliances
Interior
Heating Central, Forced Air, Natural Gas
Cooling Central Air
Flooring Tile, Carpet, Laminate
Fireplaces Number 1
Fireplaces Type Living Room
Appliance Range, Dishwasher, Microwave, Refrigerator, Washer, Dryer, Utility Connections for Gas Range, Utility Connections for Electric Dryer
Laundry Electric Dryer Hookup, Washer Hookup, In Basement
Exterior
Garage Spaces 1.0
Pool Association, In Ground
Utilities Available for Gas Range, for Electric Dryer, Washer Hookup
Total Parking Spaces 3
Garage Yes
Building
Story 3
Sewer Public Sewer
Water Public
Others
Pets Allowed Yes
Acceptable Financing Contract
Listing Terms Contract
Read Less Info
Want to know what your home might be worth? Contact us for a FREE valuation!

Our team is ready to help you sell your home for the highest possible price ASAP
Bought with Stephanie Stepanian • Northern Light Realty, Inc.








