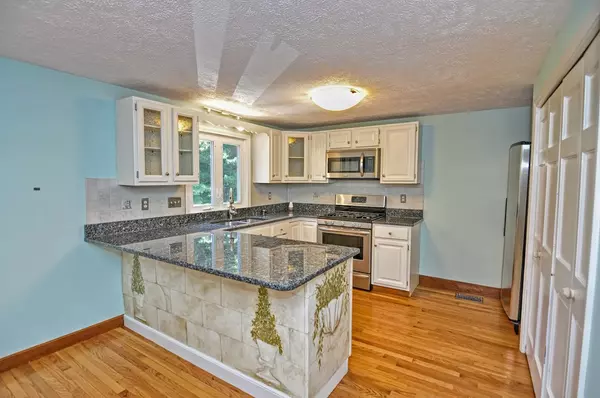$271,500
$279,900
3.0%For more information regarding the value of a property, please contact us for a free consultation.
3 Beds
2 Baths
1,334 SqFt
SOLD DATE : 10/16/2019
Key Details
Sold Price $271,500
Property Type Condo
Sub Type Condominium
Listing Status Sold
Purchase Type For Sale
Square Footage 1,334 sqft
Price per Sqft $203
MLS Listing ID 72545918
Sold Date 10/16/19
Bedrooms 3
Full Baths 2
HOA Fees $440
HOA Y/N true
Year Built 1986
Annual Tax Amount $3,953
Tax Year 2019
Property Sub-Type Condominium
Property Description
PRICE REDUCTION!!! Milford Country Club has the condo you've been looking for. First floor Master Bedroom. This condo is very unique in its design. The only building in Milford Country Club that has only 2 units. From the large back deck this location overlooks the 5th fairway. Very private area for your summer enjoyment. There is also a smaller deck on the front of the unit. This is also one of the only units in the complex that has an additional side door entrance into the finished room in basement. All windows were replaced 5 years ago. Fireplace in Living room is equipped with a gas log. Hardwood throughout the main floor. All doors, including closets are 6 panel wooden doors. You must come and see this 1 of a kind condo. In addition you get to play all the golf you want on a 9 hole professionally maintained golf course. Also included in HOA fee is tennis court & pool.
Location
State MA
County Worcester
Zoning RB
Direction Rte 140 to Asylum St to Country Club Lane
Rooms
Primary Bedroom Level Main
Main Level Bedrooms 1
Kitchen Flooring - Hardwood, Countertops - Stone/Granite/Solid, Breakfast Bar / Nook, Dryer Hookup - Gas, Open Floorplan, Washer Hookup, Gas Stove
Interior
Interior Features Home Office, Central Vacuum
Heating Central, Natural Gas
Cooling Central Air
Flooring Tile, Carpet, Hardwood, Flooring - Stone/Ceramic Tile
Fireplaces Number 1
Fireplaces Type Living Room
Appliance Range, Dishwasher, Disposal, Microwave, Refrigerator, Dryer, Gas Water Heater, Utility Connections for Gas Range, Utility Connections for Gas Dryer, Utility Connections for Electric Dryer
Laundry Electric Dryer Hookup, Gas Dryer Hookup, Washer Hookup, First Floor, In Unit
Exterior
Garage Spaces 2.0
Utilities Available for Gas Range, for Gas Dryer, for Electric Dryer, Washer Hookup
Total Parking Spaces 4
Garage Yes
Building
Story 3
Sewer Public Sewer
Water Public
Others
Acceptable Financing Contract
Listing Terms Contract
Read Less Info
Want to know what your home might be worth? Contact us for a FREE valuation!

Our team is ready to help you sell your home for the highest possible price ASAP
Bought with Kathleen Mcbride • RE/MAX Executive Realty








