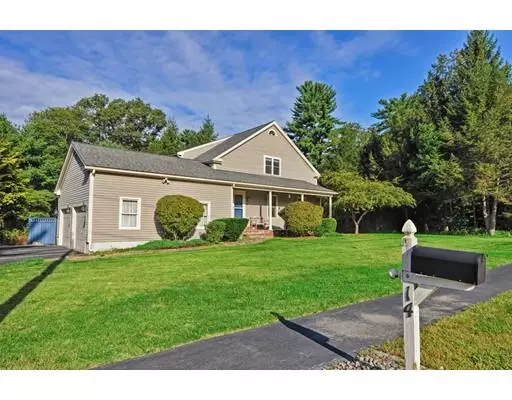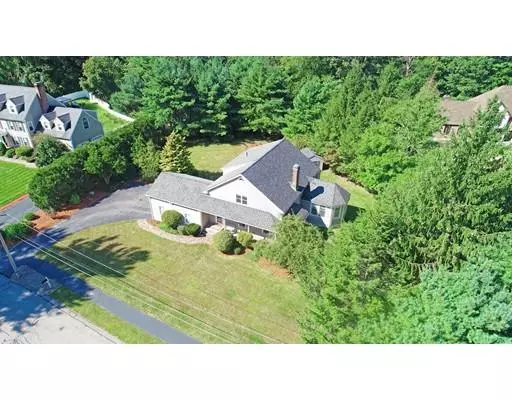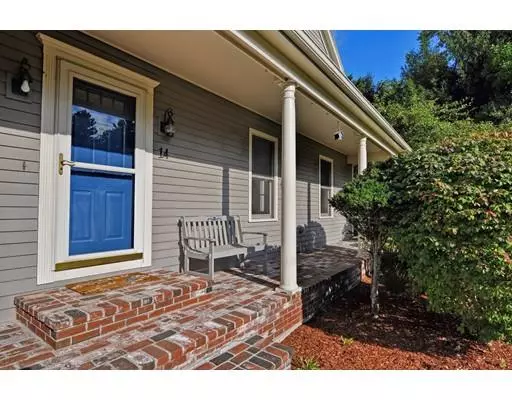$459,000
$490,000
6.3%For more information regarding the value of a property, please contact us for a free consultation.
3 Beds
2.5 Baths
2,715 SqFt
SOLD DATE : 05/15/2019
Key Details
Sold Price $459,000
Property Type Single Family Home
Sub Type Single Family Residence
Listing Status Sold
Purchase Type For Sale
Square Footage 2,715 sqft
Price per Sqft $169
MLS Listing ID 72403762
Sold Date 05/15/19
Style Cape, Contemporary
Bedrooms 3
Full Baths 2
Half Baths 1
Year Built 1993
Annual Tax Amount $7,314
Tax Year 2018
Lot Size 1.320 Acres
Acres 1.32
Property Sub-Type Single Family Residence
Property Description
Easy to show! Brand new updates throughout! New hardwood floors in the living room, master suite and upper level bedrooms. The two story foyer opens into the sprawling, open concept Living Room. The Kitchen features refinished hardwoods along with a dramatic two-story ceiling w/ skylights, corian countertops throughout including on the breakfast bar & a cornered marble fireplace. The Office is a step down from the kitchen with walls lined with windows, tile floors and a vaulted ceiling. Beautiful, private main level Master Suite with a walk-in closet and a dual vanity. Very spacious upper level bedrooms with plenty of closet space and a second full bath. Expansion opportunities on the second level (currently being used as storage) and in the unfinished basement with it's full size windows and tremendous open floor plan. Why wait for new construction when this turnkey cape is waiting? Fast and flexible closing dates available. Schedule a showing at your new home today!
Location
State MA
County Worcester
Zoning RC
Direction whitewood to mill pond circle
Rooms
Basement Full, Interior Entry, Bulkhead, Concrete, Unfinished
Primary Bedroom Level First
Kitchen Skylight, Ceiling Fan(s), Flooring - Hardwood, Dining Area, Countertops - Stone/Granite/Solid, Breakfast Bar / Nook
Interior
Interior Features Ceiling Fan(s), Open Floor Plan, Office, Foyer
Heating Forced Air, Oil
Cooling Central Air
Flooring Tile, Hardwood, Flooring - Stone/Ceramic Tile
Fireplaces Number 1
Fireplaces Type Kitchen
Appliance Disposal, Refrigerator, Water Treatment, ENERGY STAR Qualified Dishwasher, Range - ENERGY STAR, Electric Water Heater, Utility Connections for Electric Range, Utility Connections for Electric Oven, Utility Connections for Electric Dryer
Laundry Flooring - Stone/Ceramic Tile, First Floor
Exterior
Exterior Feature Rain Gutters, Storage, Professional Landscaping, Sprinkler System
Garage Spaces 2.0
Utilities Available for Electric Range, for Electric Oven, for Electric Dryer
Roof Type Shingle
Total Parking Spaces 6
Garage Yes
Building
Lot Description Easements, Level
Foundation Concrete Perimeter
Sewer Private Sewer
Water Public
Architectural Style Cape, Contemporary
Others
Senior Community false
Read Less Info
Want to know what your home might be worth? Contact us for a FREE valuation!

Our team is ready to help you sell your home for the highest possible price ASAP
Bought with Bobby Capuzziello • Keller Williams Realty Premier Properities








