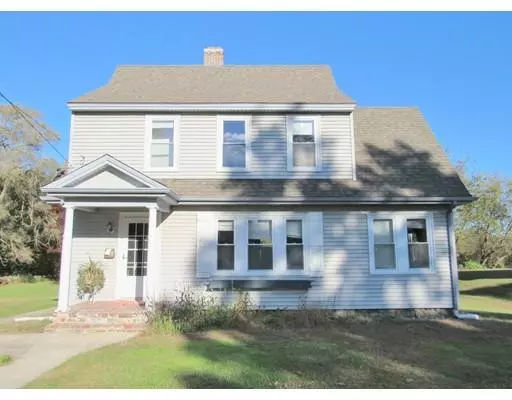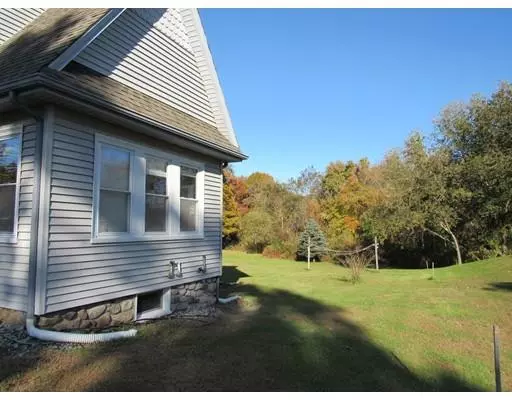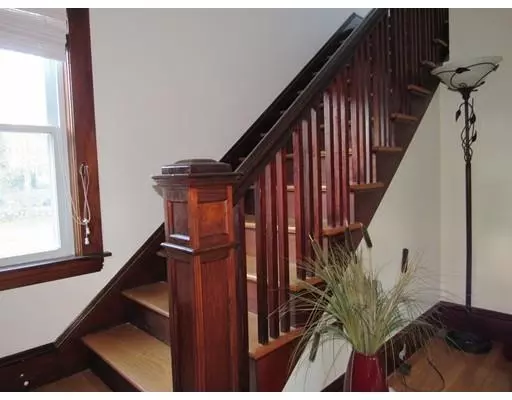$310,000
$310,900
0.3%For more information regarding the value of a property, please contact us for a free consultation.
2 Beds
1 Bath
1,607 SqFt
SOLD DATE : 02/28/2019
Key Details
Sold Price $310,000
Property Type Single Family Home
Sub Type Single Family Residence
Listing Status Sold
Purchase Type For Sale
Square Footage 1,607 sqft
Price per Sqft $192
MLS Listing ID 72418966
Sold Date 02/28/19
Style Colonial
Bedrooms 2
Full Baths 1
Year Built 1930
Annual Tax Amount $4,009
Tax Year 2018
Lot Size 0.640 Acres
Acres 0.64
Property Sub-Type Single Family Residence
Property Description
Charming home on a cleared beautiful open lot. Interior of home has been freshly painted. Gleaming hardwood flooring throughout. Open floor plan. Fireplaced living area opens to an over-sized dining room. There is a cozy sun room off the living room to relax, sit back and enjoy Great expansive yard with beautiful views! Huge master bedroom. Third floor walk up attic makes a great office or storage space. Updates include roof, windows and heating system, vinyl siding all done in the past 11 yrs. Recently updated electrical and sub panel in the shed.* One year old stove, dishwasher, refrigerator, cast iron double sink and disposal! Man/She shed with door opener and two-story storage and electricity! Many updates have been made but the charm of yesteryear have been kept in place. Quiet, convenient location. This is one of a kind home....
Location
State MA
County Worcester
Zoning RC
Direction Dilla St. - right on Purchase. South St. Hopkinton becomes Purchase St. in Milford
Rooms
Basement Full, Interior Entry, Bulkhead, Sump Pump, Concrete
Primary Bedroom Level Second
Dining Room Flooring - Hardwood
Kitchen Flooring - Hardwood, Exterior Access
Interior
Interior Features Cable Hookup, Sun Room, Office
Heating Steam, Oil
Cooling None
Flooring Hardwood, Flooring - Hardwood, Flooring - Wall to Wall Carpet
Fireplaces Number 1
Fireplaces Type Living Room
Appliance Range, Dishwasher, Disposal, Refrigerator, Freezer - Upright, Oil Water Heater
Laundry In Basement
Exterior
Exterior Feature Rain Gutters, Storage
Community Features Park, Walk/Jog Trails, Medical Facility, Laundromat, Bike Path, Highway Access, House of Worship, Public School
Roof Type Shingle
Total Parking Spaces 4
Garage Yes
Building
Lot Description Gentle Sloping
Foundation Stone
Sewer Public Sewer
Water Public
Architectural Style Colonial
Read Less Info
Want to know what your home might be worth? Contact us for a FREE valuation!

Our team is ready to help you sell your home for the highest possible price ASAP
Bought with Gwendolyn Cook • Coldwell Banker Residential Brokerage - Bolton








