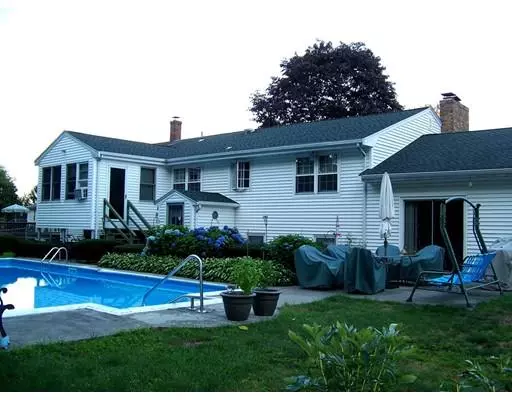$389,000
$389,000
For more information regarding the value of a property, please contact us for a free consultation.
4 Beds
2 Baths
2,901 SqFt
SOLD DATE : 03/14/2019
Key Details
Sold Price $389,000
Property Type Single Family Home
Sub Type Single Family Residence
Listing Status Sold
Purchase Type For Sale
Square Footage 2,901 sqft
Price per Sqft $134
MLS Listing ID 72422005
Sold Date 03/14/19
Bedrooms 4
Full Baths 2
Year Built 1964
Annual Tax Amount $5,650
Tax Year 2018
Lot Size 0.340 Acres
Acres 0.34
Property Sub-Type Single Family Residence
Property Description
Looking for a home w/space for everyone? Or maybe a full in-law set-up? This expanded 56 ft custom split level w/2900 sf of living space has room for everyone. The main level has a spacious LR w/FP open to a DR w/built-in cabinet. A bright eat-in kitchen w/double oven, lots of cabinets & walk-in pantry. Enjoy the 4-season sunroom w/beamed ceiling overlooking an inviting IG-pool (18x36).Three nice size BR's w/great closet space. Full bath w/tub and separate shower stall. Hardwood floors are through-out the main living area. The lower level has multiple use. The fireside family room is open to a second full kitchen, ideal for in-laws or entertaining the entire family during the holidays or pool parties! There is also a 4th BR, office area and 2nd full bath w/shower. Accessible to the backyard and oversized 1car garage. Updates include: roof 7 yrs, heating system 2 yrs, pool liner 3 yrs, brand new stove in 2nd kitchen. Perfect location to everything!
Location
State MA
County Worcester
Zoning RB
Direction Congress to Nancy
Rooms
Family Room Ceiling Fan(s), Flooring - Laminate
Basement Full, Finished, Walk-Out Access
Primary Bedroom Level First
Dining Room Flooring - Hardwood
Kitchen Ceiling Fan(s), Flooring - Stone/Ceramic Tile, Dining Area, Pantry
Interior
Interior Features Ceiling Fan(s), Ceiling - Beamed, In-Law Floorplan, Sun Room, Office
Heating Baseboard, Oil
Cooling None
Flooring Tile, Vinyl, Laminate, Hardwood, Flooring - Laminate
Fireplaces Number 2
Fireplaces Type Family Room, Living Room
Appliance Range, Oven, Dishwasher, Refrigerator, Washer, Dryer
Laundry In Basement
Exterior
Exterior Feature Storage
Garage Spaces 1.0
Fence Fenced
Pool In Ground
Community Features Shopping, Park, Walk/Jog Trails, Highway Access, Public School
Roof Type Shingle
Total Parking Spaces 5
Garage Yes
Private Pool true
Building
Foundation Concrete Perimeter
Sewer Public Sewer
Water Public
Read Less Info
Want to know what your home might be worth? Contact us for a FREE valuation!

Our team is ready to help you sell your home for the highest possible price ASAP
Bought with Berkshire Hathaway HomeServices Commonwealth Real Estate








