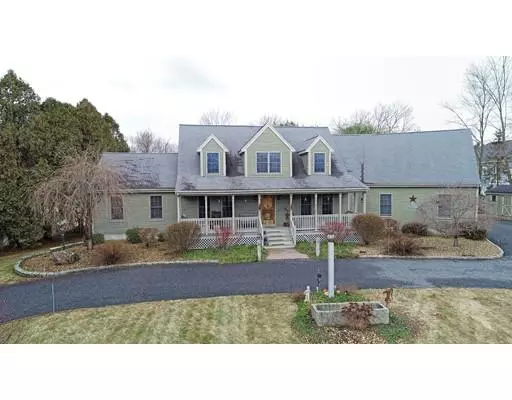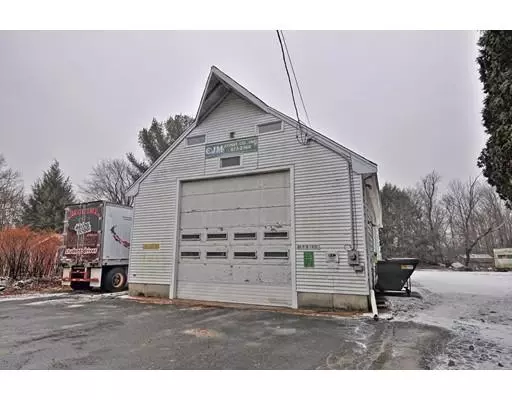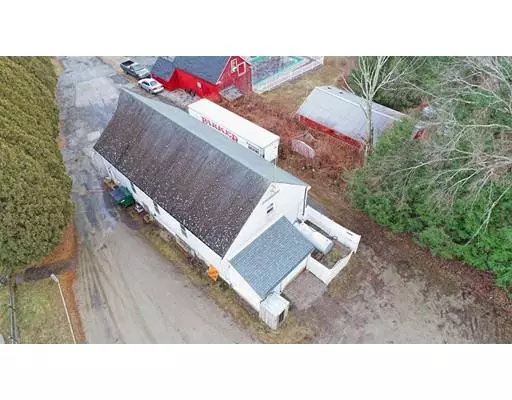$600,000
$624,900
4.0%For more information regarding the value of a property, please contact us for a free consultation.
4 Beds
3 Baths
3,174 SqFt
SOLD DATE : 09/03/2019
Key Details
Sold Price $600,000
Property Type Single Family Home
Sub Type Single Family Residence
Listing Status Sold
Purchase Type For Sale
Square Footage 3,174 sqft
Price per Sqft $189
MLS Listing ID 72440842
Sold Date 09/03/19
Style Cape
Bedrooms 4
Full Baths 3
Year Built 2003
Annual Tax Amount $8,363
Tax Year 2018
Lot Size 1.400 Acres
Acres 1.4
Property Sub-Type Single Family Residence
Property Description
Custom cape with country charm, situated on a 1.4+/- acre lot with a detached 28x60 heated garage perfect for a contractor, landscaper, car enthusiast, or someone with a lot of toys. Oversized front farmers porch, professionally landscaped including granite posts/stones, Quality construction throughout, a well-appointed eat-in-kitchen is at the heart of the home that opens to a family room with stone fireplace, cathedral ceiling and direct to three season porch with a bar for entertaining. Upgraded millwork includes crown molding, beadboard, solid wood doors with upgraded hardware, Anderson wood sash/vinyl clad windows. First floor master with a cathedral ceiling and huge walk-in closet. Hardwood flooring, recessed lighting, first-floor laundry/pantry, mud-room to two car attached garage / interior garage access to the basement, rough plumbing in basement for future bath, central AC and vac. Other amenities include gas heat main house / detached garage, additional storage sheds.
Location
State MA
County Worcester
Zoning RC
Direction South Street from Hopkiton turns into Purchase
Rooms
Family Room Cathedral Ceiling(s), Ceiling Fan(s), Beamed Ceilings, Flooring - Hardwood, French Doors, Recessed Lighting
Basement Full, Concrete, Unfinished
Primary Bedroom Level First
Kitchen Flooring - Hardwood, Countertops - Stone/Granite/Solid, Kitchen Island, Country Kitchen, Gas Stove, Lighting - Pendant, Beadboard, Crown Molding
Interior
Interior Features Study, Mud Room, Central Vacuum, Wired for Sound
Heating Baseboard, Natural Gas
Cooling Central Air
Flooring Vinyl, Carpet, Hardwood, Flooring - Wall to Wall Carpet
Fireplaces Number 1
Fireplaces Type Family Room
Appliance Range, Dishwasher, Disposal, Microwave, Refrigerator, Washer, Dryer, Vacuum System, Range Hood, Tank Water Heater, Plumbed For Ice Maker, Utility Connections for Gas Range, Utility Connections for Gas Oven, Utility Connections for Electric Dryer
Laundry First Floor
Exterior
Exterior Feature Rain Gutters, Storage, Professional Landscaping
Garage Spaces 2.0
Fence Fenced/Enclosed, Fenced
Community Features Shopping, Tennis Court(s), Park, Walk/Jog Trails, Medical Facility, Bike Path, Conservation Area, Highway Access
Utilities Available for Gas Range, for Gas Oven, for Electric Dryer, Icemaker Connection
Roof Type Shingle
Total Parking Spaces 8
Garage Yes
Building
Lot Description Level
Foundation Concrete Perimeter
Sewer Public Sewer
Water Public
Architectural Style Cape
Read Less Info
Want to know what your home might be worth? Contact us for a FREE valuation!

Our team is ready to help you sell your home for the highest possible price ASAP
Bought with Peggy Thomas • Afonso Real Estate








