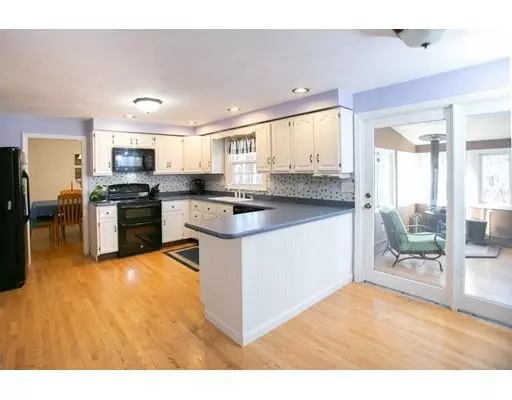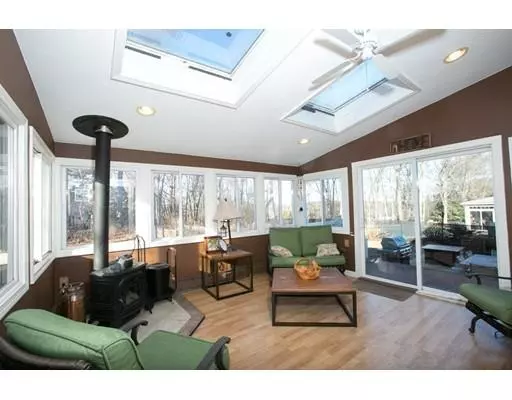$430,000
$439,900
2.3%For more information regarding the value of a property, please contact us for a free consultation.
4 Beds
3.5 Baths
3,096 SqFt
SOLD DATE : 05/03/2019
Key Details
Sold Price $430,000
Property Type Single Family Home
Sub Type Single Family Residence
Listing Status Sold
Purchase Type For Sale
Square Footage 3,096 sqft
Price per Sqft $138
MLS Listing ID 72442007
Sold Date 05/03/19
Style Colonial
Bedrooms 4
Full Baths 3
Half Baths 1
HOA Y/N false
Year Built 1985
Annual Tax Amount $6,149
Tax Year 2018
Lot Size 0.420 Acres
Acres 0.42
Property Sub-Type Single Family Residence
Property Description
Great opportunity to own this spacious 3096 sq ft Colonial featuring a large finished basement and oversized two car garage. An in-law suite in the finished basement could be used as fifth bedroom or office with its own private bath. Bright airy kitchen with dining nook area that flows into sun room with panoramic views - perfect for guests. Hardwood flooring throughout Kitchen, Dining, Living room and entryways. Relax by the warm marble fireplace in the family room. Private Master Bedroom Suite with master bath and walk in closet. Three additional large bedrooms and full bath complete the second floor. First floor laundry and direct access to kitchen from the garage provides convenience at its best. Desirable secluded outdoor area with fenced in backyard, raised garden beds and stamped concrete patio. Town Water/Town Sewer. Located in established neighborhood and ideal commute within minutes to Rtes 495/9 & Mass Pike. This home is priced to sell - quick closing possible!
Location
State MA
County Worcester
Area North Milford
Zoning RB
Direction Take Silver Hill Rd to Mark Drive to Sunset Drive.
Rooms
Family Room Ceiling Fan(s), Flooring - Wall to Wall Carpet
Basement Full, Finished, Interior Entry, Bulkhead, Sump Pump
Primary Bedroom Level Second
Dining Room Flooring - Hardwood, Window(s) - Bay/Bow/Box, Lighting - Overhead
Kitchen Closet, Flooring - Hardwood, Recessed Lighting, Peninsula, Beadboard, Breezeway
Interior
Interior Features Closet, Recessed Lighting, Bathroom - With Shower Stall, Ceiling Fan(s), Slider, Game Room, 3/4 Bath, Sun Room, Wired for Sound
Heating Baseboard, Oil
Cooling Window Unit(s), Whole House Fan
Flooring Tile, Carpet, Laminate, Hardwood, Flooring - Wall to Wall Carpet, Flooring - Vinyl, Flooring - Laminate
Fireplaces Number 1
Fireplaces Type Family Room
Appliance Range, Dishwasher, Disposal, Microwave, Refrigerator, Washer, Dryer, Oil Water Heater, Plumbed For Ice Maker, Utility Connections for Electric Range, Utility Connections for Electric Oven, Utility Connections for Electric Dryer
Laundry Flooring - Hardwood, Main Level, Electric Dryer Hookup, Exterior Access, Washer Hookup, First Floor
Exterior
Exterior Feature Balcony / Deck, Rain Gutters, Garden
Garage Spaces 2.0
Fence Fenced/Enclosed, Fenced
Community Features Shopping, Pool, Park, Walk/Jog Trails, Golf, Medical Facility, Laundromat, Bike Path, Conservation Area, Highway Access, House of Worship, Public School, Sidewalks
Utilities Available for Electric Range, for Electric Oven, for Electric Dryer, Washer Hookup, Icemaker Connection
Roof Type Shingle
Total Parking Spaces 6
Garage Yes
Building
Lot Description Wooded
Foundation Concrete Perimeter
Sewer Public Sewer
Water Public
Architectural Style Colonial
Schools
Elementary Schools Brksde/Woodland
Middle Schools Stacy Ms
High Schools Milford Hs
Others
Senior Community false
Acceptable Financing Contract
Listing Terms Contract
Read Less Info
Want to know what your home might be worth? Contact us for a FREE valuation!

Our team is ready to help you sell your home for the highest possible price ASAP
Bought with Marcia Pessanha • RE/MAX Best Choice








