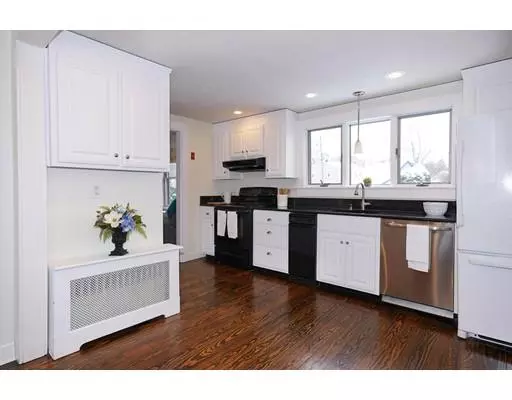$320,000
$300,000
6.7%For more information regarding the value of a property, please contact us for a free consultation.
2 Beds
2 Baths
1,336 SqFt
SOLD DATE : 04/30/2019
Key Details
Sold Price $320,000
Property Type Single Family Home
Sub Type Single Family Residence
Listing Status Sold
Purchase Type For Sale
Square Footage 1,336 sqft
Price per Sqft $239
MLS Listing ID 72445228
Sold Date 04/30/19
Style Cape
Bedrooms 2
Full Baths 2
HOA Y/N false
Year Built 1947
Annual Tax Amount $4,367
Tax Year 2018
Lot Size 0.300 Acres
Acres 0.3
Property Sub-Type Single Family Residence
Property Description
Make sure to stop and see this gorgeous, updated home in the fantastic town of Milford! Enter into a lovely kitchen with granite counters, an abundance of cabinet space, and beautiful hardwood floors. Kitchen opens up to dining area including dark hardwoods and stunning chandelier adding amazing charm. Enjoy cozy carpeted living room with fireplace and bonus space of home office. First floor includes sizable foyer/mudroom with convenient first floor laundry and full bath with shower stall. Foyer offers access to the oversized back deck, ready for your grill and entertaining. Upstairs you will be thrilled with sizable master with dressing area and plenty of closet space. Second bedroom also with great storage. Full bath upstairs includes tile floor, updated vanity, and bath tub with shower. Updated windows, roof 2012, seamless gutters 2016, exterior painted 2016, newer carpet, two paved driveways & an awesome backyard with large shed! Don't miss this amazing home!
Location
State MA
County Worcester
Zoning RB
Direction Fountain Street to Congress Street
Rooms
Basement Full, Bulkhead, Concrete, Unfinished
Primary Bedroom Level Second
Dining Room Flooring - Hardwood
Kitchen Flooring - Hardwood, Countertops - Stone/Granite/Solid
Interior
Interior Features Study, Foyer
Heating Steam, Oil, Electric
Cooling Window Unit(s)
Flooring Tile, Carpet, Hardwood, Flooring - Hardwood, Flooring - Vinyl
Fireplaces Number 1
Fireplaces Type Living Room
Appliance Range, Dishwasher, Disposal, Trash Compactor, Refrigerator, Electric Water Heater, Tank Water Heater, Utility Connections for Electric Range, Utility Connections for Electric Oven, Utility Connections for Electric Dryer
Laundry First Floor
Exterior
Exterior Feature Rain Gutters, Storage
Community Features Public Transportation, Shopping, Pool, Park, Walk/Jog Trails, Medical Facility, Laundromat, Bike Path, Highway Access, House of Worship, Public School
Utilities Available for Electric Range, for Electric Oven, for Electric Dryer
Roof Type Shingle
Total Parking Spaces 6
Garage No
Building
Lot Description Corner Lot, Level
Foundation Concrete Perimeter
Sewer Public Sewer
Water Public
Architectural Style Cape
Schools
High Schools Milford
Others
Senior Community false
Read Less Info
Want to know what your home might be worth? Contact us for a FREE valuation!

Our team is ready to help you sell your home for the highest possible price ASAP
Bought with Kimberly Brady • William Raveis Delta REALTORS®








