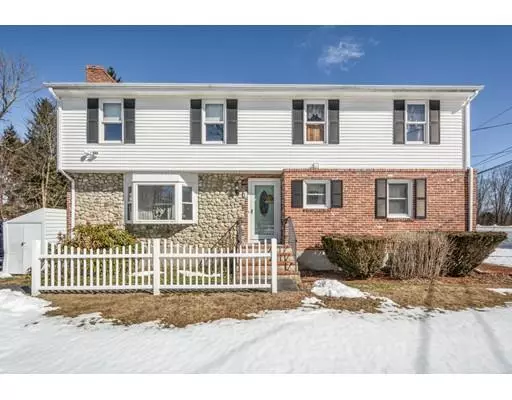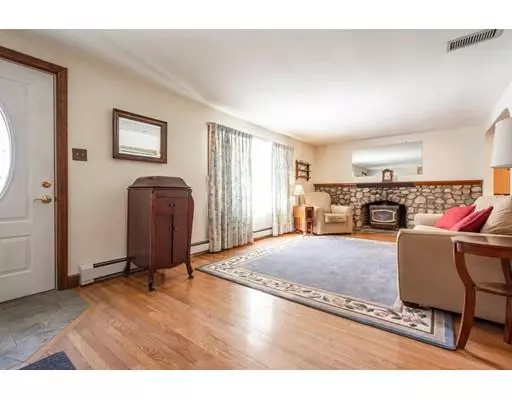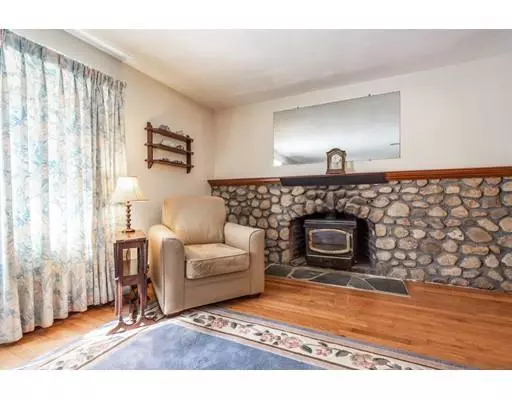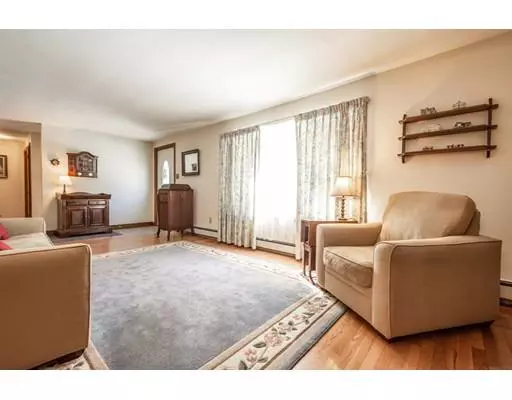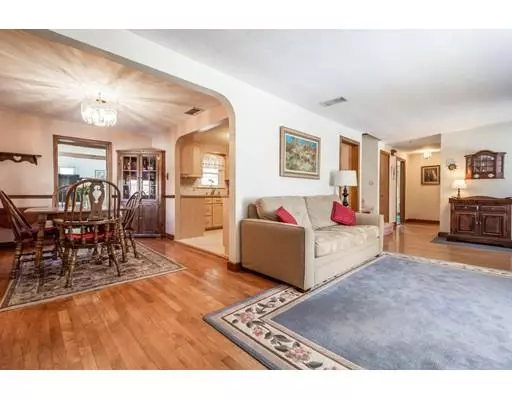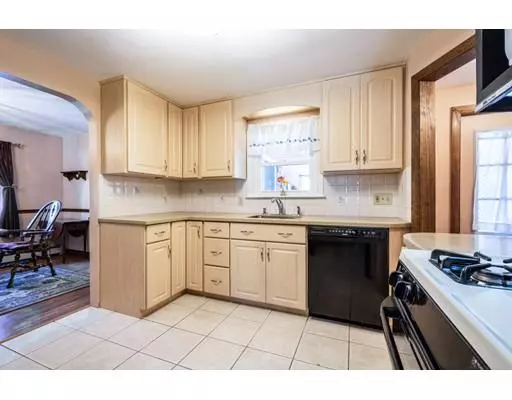$380,000
$389,900
2.5%For more information regarding the value of a property, please contact us for a free consultation.
4 Beds
2 Baths
2,432 SqFt
SOLD DATE : 05/23/2019
Key Details
Sold Price $380,000
Property Type Single Family Home
Sub Type Single Family Residence
Listing Status Sold
Purchase Type For Sale
Square Footage 2,432 sqft
Price per Sqft $156
MLS Listing ID 72465044
Sold Date 05/23/19
Style Colonial
Bedrooms 4
Full Baths 2
HOA Y/N false
Year Built 1959
Annual Tax Amount $5,073
Tax Year 2019
Lot Size 9,147 Sqft
Acres 0.21
Property Description
The moment you walk into this charming colonial style home, you'll know it's been well cared for and will be the perfect home to raise a family. This 4 bedroom, 2 full bathroom home features two bedrooms on the first floor, a spacious living room with a woodstove insert fireplace, kitchen, and dining room. Also on the first floor is the beamed family room with skylights and direct access to the enclosed sunroom with plenty of space for entertaining. The sunroom leads out to the partially fenced-in yard with an above ground pool; perfect for keeping cool in the summer. The second floor features a Hollywood style bathroom leading into the expansive master bedroom with generous closet space and high ceilings. The second bedroom features ample closet space including a large walk-in closet that can double as a home office or playroom. Located on the Milford/Holliston line, this home is in a great commuter location with convenient access to routes 495, 109, 126, 85, and 16. Welcome home!
Location
State MA
County Worcester
Zoning RC
Direction East Main St (Rt. 16) to Wildwood Drive
Rooms
Family Room Skylight, Ceiling Fan(s), Beamed Ceilings, Flooring - Wall to Wall Carpet, Slider
Basement Full, Interior Entry, Bulkhead, Sump Pump
Primary Bedroom Level Second
Dining Room Flooring - Hardwood
Kitchen Exterior Access, Gas Stove
Interior
Interior Features Ceiling Fan(s), Slider, Sun Room, Central Vacuum
Heating Baseboard, Natural Gas
Cooling Central Air
Fireplaces Number 1
Fireplaces Type Living Room
Appliance Range, Dishwasher, Refrigerator
Exterior
Exterior Feature Rain Gutters, Storage
Pool Above Ground
Community Features Public Transportation, Shopping, Tennis Court(s), Park, Walk/Jog Trails, Golf, Medical Facility, Laundromat, Bike Path, Conservation Area, Highway Access, House of Worship, Public School
Total Parking Spaces 3
Garage No
Private Pool true
Building
Lot Description Cul-De-Sac, Corner Lot
Foundation Concrete Perimeter
Sewer Private Sewer
Water Public
Architectural Style Colonial
Read Less Info
Want to know what your home might be worth? Contact us for a FREE valuation!

Our team is ready to help you sell your home for the highest possible price ASAP
Bought with Cynthia Forte • Integrity First Real Estate


