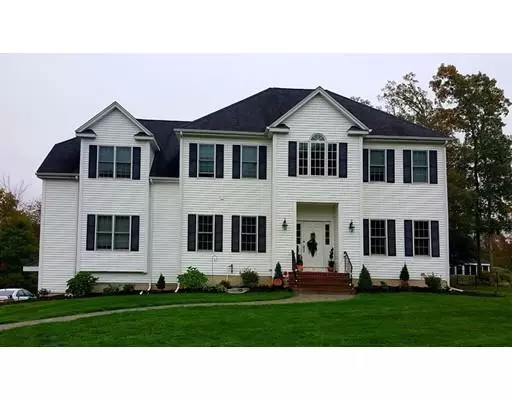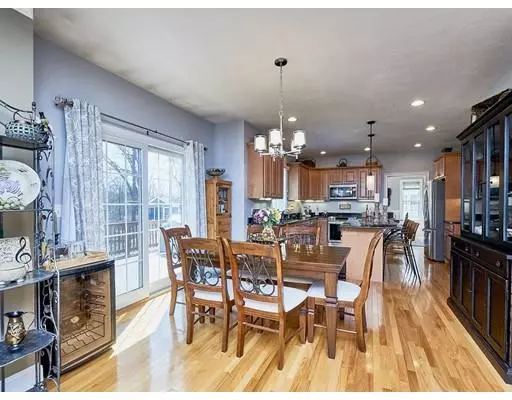$570,000
$579,900
1.7%For more information regarding the value of a property, please contact us for a free consultation.
4 Beds
2.5 Baths
3,063 SqFt
SOLD DATE : 05/30/2019
Key Details
Sold Price $570,000
Property Type Single Family Home
Sub Type Single Family Residence
Listing Status Sold
Purchase Type For Sale
Square Footage 3,063 sqft
Price per Sqft $186
MLS Listing ID 72476476
Sold Date 05/30/19
Style Colonial
Bedrooms 4
Full Baths 2
Half Baths 1
HOA Y/N false
Year Built 2005
Annual Tax Amount $8,149
Tax Year 2019
Lot Size 0.560 Acres
Acres 0.56
Property Sub-Type Single Family Residence
Property Description
DON'T BE LEFT ON THE OUTSIDE LOOKING IN. Positioned on a cul-de-sac in N Milford overlooking conservation land filled w/ songbirds sits this elegant home. A custom paver walkway leads to the grand full-height entrance - gleaming hardwood floors, custom staircase, & wainscot set the tone. A private office w/ new floors & crown molding is off to your left & your formal spaces - a LR & large DR are off to your right; plenty of room for a large gathering. The remainder of the main floor is dedicated to family time & entertaining. You'll be seduced by the kitchen w/ new stainless appliances, induction cooktop, convection oven, oversized island and countertops. This is a great gathering place - the heartbeat to any fine home. This space spills seamlessly into the grand Family Room complete with pellet stove. The master suite upstairs, w/ His and Her closets, serves as a retreat to recharge. 3 add'l bedrooms complete the level. Easy access to 495, the EMC Campus, and minutes to the Pike.
Location
State MA
County Worcester
Area North Milford
Zoning RC
Direction North on Purchase St, first right after Camp St
Rooms
Family Room Wood / Coal / Pellet Stove, Ceiling Fan(s), Flooring - Hardwood, Cable Hookup, Open Floorplan, Recessed Lighting, Lighting - Overhead, Crown Molding
Basement Full, Interior Entry, Garage Access, Concrete, Unfinished
Primary Bedroom Level Second
Dining Room Flooring - Hardwood, Window(s) - Bay/Bow/Box, Open Floorplan, Wainscoting, Crown Molding
Kitchen Flooring - Hardwood, Dining Area, Pantry, Countertops - Stone/Granite/Solid, Kitchen Island, Cabinets - Upgraded, Deck - Exterior, Exterior Access, Open Floorplan, Recessed Lighting, Slider, Stainless Steel Appliances, Lighting - Pendant, Lighting - Overhead
Interior
Interior Features High Speed Internet Hookup, Recessed Lighting, Crown Molding, Office, Finish - Sheetrock, Internet Available - Broadband
Heating Oil, Hydro Air
Cooling Central Air
Flooring Wood, Tile, Carpet, Flooring - Laminate
Fireplaces Number 1
Fireplaces Type Family Room
Appliance Range, Dishwasher, Disposal, Microwave, Refrigerator, Oil Water Heater, Tank Water Heater, Utility Connections for Electric Range, Utility Connections for Electric Oven, Utility Connections for Electric Dryer
Laundry Flooring - Stone/Ceramic Tile, Electric Dryer Hookup, Washer Hookup, Second Floor
Exterior
Exterior Feature Rain Gutters, Storage, Sprinkler System
Garage Spaces 2.0
Community Features Tennis Court(s), Park, Walk/Jog Trails, Stable(s), Conservation Area, Highway Access, House of Worship, Public School, Sidewalks
Utilities Available for Electric Range, for Electric Oven, for Electric Dryer, Washer Hookup
View Y/N Yes
View Scenic View(s)
Roof Type Shingle
Total Parking Spaces 10
Garage Yes
Building
Lot Description Cul-De-Sac, Gentle Sloping, Level
Foundation Concrete Perimeter
Sewer Public Sewer
Water Public
Architectural Style Colonial
Schools
Elementary Schools Woodland Es
Middle Schools Stacy Ms
High Schools Milford Hs
Others
Senior Community false
Acceptable Financing Contract
Listing Terms Contract
Read Less Info
Want to know what your home might be worth? Contact us for a FREE valuation!

Our team is ready to help you sell your home for the highest possible price ASAP
Bought with Vera Lucia Dias • LAER Realty Partners








