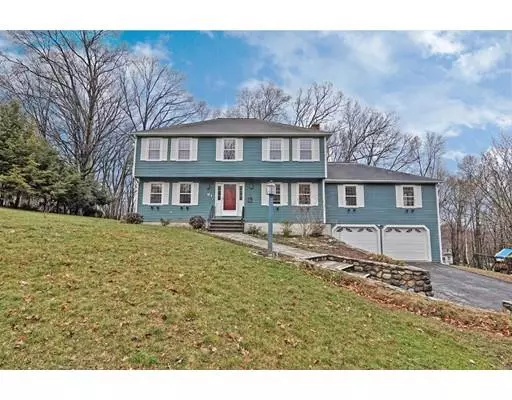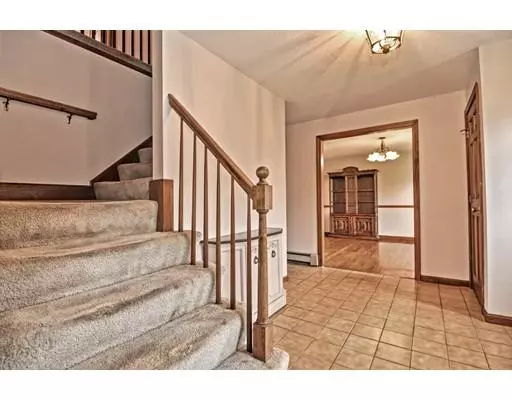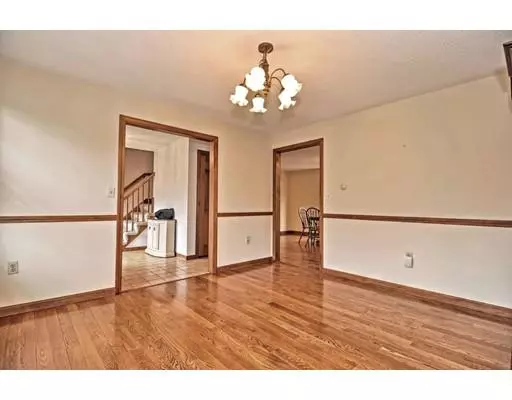$400,000
$409,900
2.4%For more information regarding the value of a property, please contact us for a free consultation.
4 Beds
2.5 Baths
2,649 SqFt
SOLD DATE : 09/04/2019
Key Details
Sold Price $400,000
Property Type Single Family Home
Sub Type Single Family Residence
Listing Status Sold
Purchase Type For Sale
Square Footage 2,649 sqft
Price per Sqft $151
MLS Listing ID 72480503
Sold Date 09/04/19
Style Colonial, Garrison
Bedrooms 4
Full Baths 2
Half Baths 1
Year Built 1985
Annual Tax Amount $5,911
Tax Year 2019
Lot Size 0.450 Acres
Acres 0.45
Property Sub-Type Single Family Residence
Property Description
Tremendous value in this well maintained home in one of Milford's most desirable neighborhoods! Located on the Hopkinton side of Milford, this home has the layout you have been looking for and awaits your cosmetic updates. The first floor offers a comfortable living room, dining room with hardwood floors, half bath, laundry area, and oak cabinet kitchen leading to the spacious family room. With vaulted ceilings, a wood burning fireplace, and a slider to a spacious deck, it isn't difficult to imagine the family room as the center for entertaining friends and family. Upstairs you will find a large master bedroom with walk in closet and master bath, and an additional 3 good sized bedrooms and full bath. The unfinished basement offers further expansion potential, and leads to the 2 car garage. Located only a 7 minute drive to Dell/EMC and an 8 min drive to 495, this home is a commuter's dream! Please see disclosure remarks.
Location
State MA
County Worcester
Zoning RB
Direction Congress/Whitewood to Silver Hill, right onto Mark Dr, then left onto Sunset Dr.
Rooms
Family Room Skylight, Cathedral Ceiling(s), Beamed Ceilings, Flooring - Wall to Wall Carpet, Deck - Exterior, Exterior Access, Recessed Lighting, Slider
Basement Full, Interior Entry, Garage Access, Concrete, Unfinished
Primary Bedroom Level Second
Kitchen Bathroom - Half, Flooring - Hardwood, Dining Area, Pantry, Lighting - Overhead
Interior
Interior Features High Speed Internet
Heating Baseboard, Oil
Cooling None
Flooring Tile, Vinyl, Carpet, Hardwood
Fireplaces Number 1
Fireplaces Type Family Room
Appliance Range, Dishwasher, Microwave, Refrigerator, Oil Water Heater, Utility Connections for Electric Range, Utility Connections for Electric Oven
Laundry Laundry Closet, Flooring - Hardwood, Electric Dryer Hookup, Exterior Access, Washer Hookup, First Floor
Exterior
Exterior Feature Rain Gutters
Garage Spaces 2.0
Community Features Medical Facility, Highway Access
Utilities Available for Electric Range, for Electric Oven
Total Parking Spaces 6
Garage Yes
Building
Foundation Concrete Perimeter
Sewer Public Sewer
Water Public
Architectural Style Colonial, Garrison
Read Less Info
Want to know what your home might be worth? Contact us for a FREE valuation!

Our team is ready to help you sell your home for the highest possible price ASAP
Bought with Paula Glazebrook • Northeast Signature Properties, LLC








