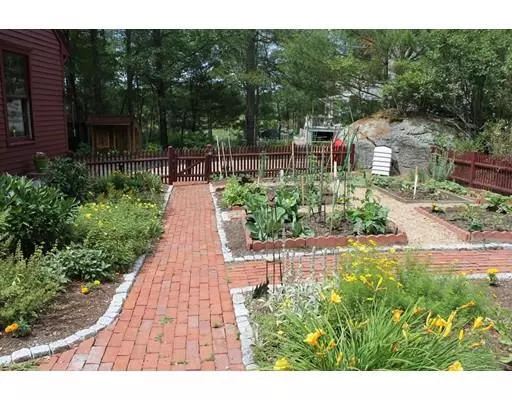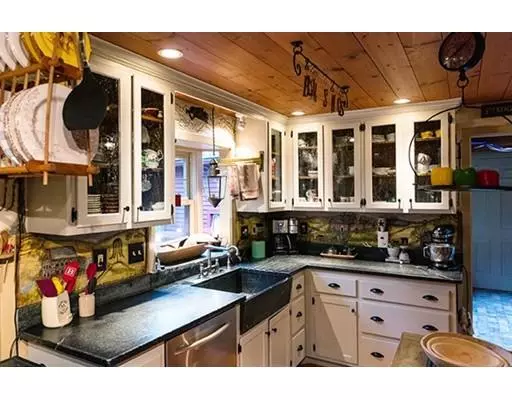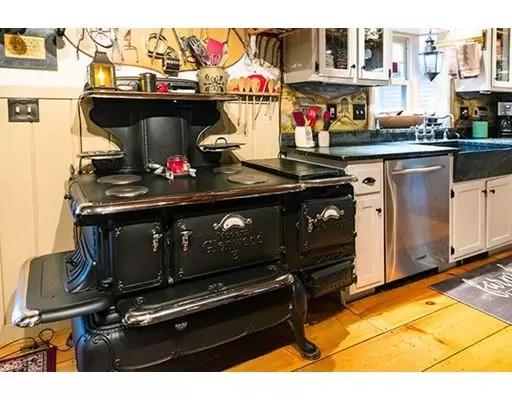$490,000
$514,900
4.8%For more information regarding the value of a property, please contact us for a free consultation.
3 Beds
2.5 Baths
1,952 SqFt
SOLD DATE : 07/11/2019
Key Details
Sold Price $490,000
Property Type Single Family Home
Sub Type Single Family Residence
Listing Status Sold
Purchase Type For Sale
Square Footage 1,952 sqft
Price per Sqft $251
MLS Listing ID 72485243
Sold Date 07/11/19
Style Colonial
Bedrooms 3
Full Baths 2
Half Baths 1
Year Built 1994
Annual Tax Amount $7,127
Tax Year 2019
Lot Size 1.740 Acres
Acres 1.74
Property Sub-Type Single Family Residence
Property Description
You will marvel at the joys of living in a late 20th- century house replicated to look like a home built in the 1700s. The house may look old, but it's plumbed, wired, and insulated like a new house. The current owners have lovingly filled the rooms with a superb collection of reproduction furniture, lighting fixtures, hand-painted murals, and kitchenware. Throughout the home is wide pine flooring, wood ceiling beams, wainscot, a bar made to replicate the jail at the Wayside Inn, a kitchen with a soap-stone counter-top and galley pantry with tin punched craftsmanship on the cabinets. The master bedroom has a wood fireplace, a walk-out to a 2nd story porch, a full bathroom with a glass enclosed shower and plenty of storage. Outside is a beautiful water view, outdoor kitchen, covered deck, 2-sheds, and a flower garden oasis. There is so much more, this home needs to be seen to be appreciated. This is a one-of-a-kind home in this area. Anticipated moving for the owners is July 1.
Location
State MA
County Worcester
Zoning RC
Direction Rt 140 to Fiske Mill
Rooms
Basement Partially Finished, Interior Entry, Concrete
Primary Bedroom Level Second
Dining Room Beamed Ceilings, Closet/Cabinets - Custom Built, Flooring - Wood, Deck - Exterior, Exterior Access, Open Floorplan, Recessed Lighting, Slider, Lighting - Overhead
Kitchen Beamed Ceilings, Closet/Cabinets - Custom Built, Flooring - Hardwood, Flooring - Wood, Pantry, Countertops - Stone/Granite/Solid, Cabinets - Upgraded, Country Kitchen, Exterior Access, Open Floorplan, Recessed Lighting, Lighting - Overhead
Interior
Interior Features Cathedral Ceiling(s), Wainscoting, Mud Room, Office, Central Vacuum
Heating Baseboard, Oil
Cooling Central Air
Flooring Tile, Pine, Stone / Slate, Flooring - Stone/Ceramic Tile, Flooring - Wood
Fireplaces Number 2
Fireplaces Type Living Room, Master Bedroom
Appliance Refrigerator, Washer, Dryer, Other, Utility Connections for Electric Oven, Utility Connections for Electric Dryer
Laundry Second Floor, Washer Hookup
Exterior
Exterior Feature Storage
Garage Spaces 3.0
Community Features Public Transportation, Shopping, Pool, Tennis Court(s), Park, Walk/Jog Trails, Golf, Medical Facility, Laundromat, Bike Path, Conservation Area, Highway Access, House of Worship, Private School, Public School, T-Station
Utilities Available for Electric Oven, for Electric Dryer, Washer Hookup
Roof Type Shingle
Total Parking Spaces 6
Garage Yes
Building
Lot Description Wooded, Easements, Level
Foundation Concrete Perimeter
Sewer Private Sewer
Water Private
Architectural Style Colonial
Read Less Info
Want to know what your home might be worth? Contact us for a FREE valuation!

Our team is ready to help you sell your home for the highest possible price ASAP
Bought with Jacquelyn M. Robinson • Century 21 The Real Estate Group








