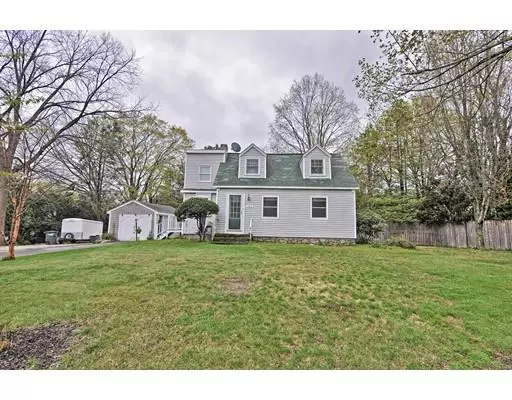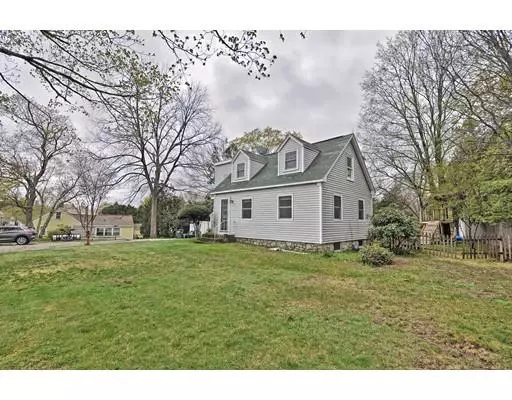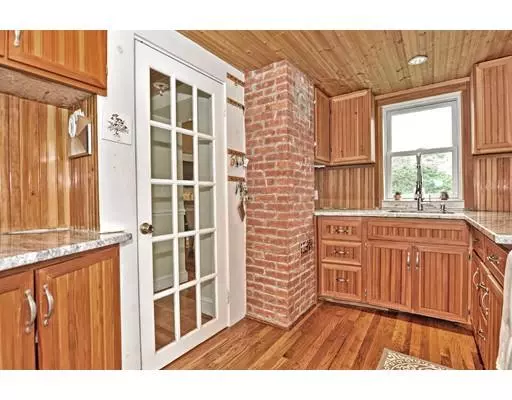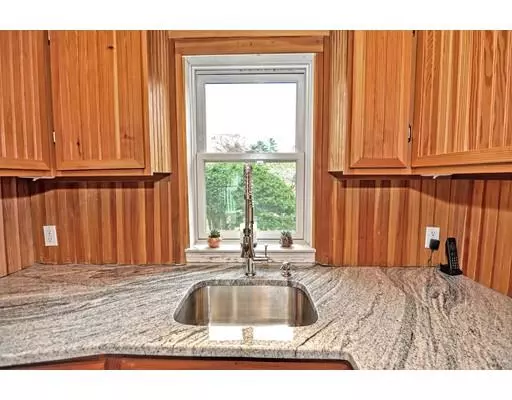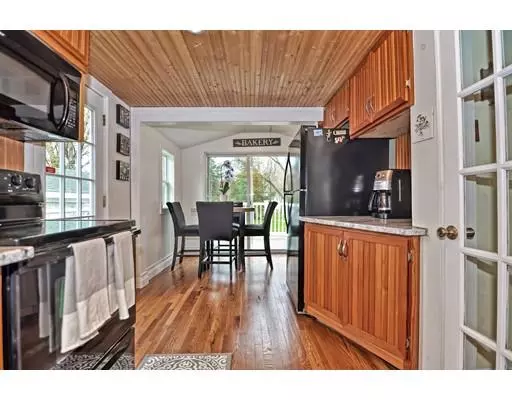$299,900
$299,900
For more information regarding the value of a property, please contact us for a free consultation.
2 Beds
1 Bath
1,130 SqFt
SOLD DATE : 07/31/2019
Key Details
Sold Price $299,900
Property Type Single Family Home
Sub Type Single Family Residence
Listing Status Sold
Purchase Type For Sale
Square Footage 1,130 sqft
Price per Sqft $265
MLS Listing ID 72490860
Sold Date 07/31/19
Style Cape
Bedrooms 2
Full Baths 1
Year Built 1940
Annual Tax Amount $4,544
Tax Year 2019
Lot Size 0.440 Acres
Acres 0.44
Property Sub-Type Single Family Residence
Property Description
Welcome home to this perfect move-in ready starter home. First floor includes a front to back eat in kitchen with built in pantry, newly installed granite counter tops and re-finished hardwood floors. A generous sized dining room and front to back family family room along with a full bathroom round out the first floor. Second floor has two bedrooms and a landing that could be used as a small office or computer/homework area. Huge, level, backyard with tree house, two sheds, generous back deck and plenty of flowering trees complete the property. House also has upgraded Pella windows. Don't miss out, this one won't last long.
Location
State MA
County Worcester
Zoning RB
Direction 495 to Route 85 (south-Cedar Street), Right on Dilla, Right on Purchase
Rooms
Basement Full
Primary Bedroom Level Second
Dining Room Flooring - Hardwood, Exterior Access
Kitchen Flooring - Hardwood, Dining Area, Balcony / Deck, Countertops - Stone/Granite/Solid, Countertops - Upgraded, Breakfast Bar / Nook, Deck - Exterior, Exterior Access
Interior
Heating Baseboard, Oil
Cooling Window Unit(s)
Appliance Range, Refrigerator, Oil Water Heater, Utility Connections for Electric Range
Exterior
Garage Spaces 1.0
Community Features Shopping, Pool, Tennis Court(s), Park, Walk/Jog Trails, Laundromat, Bike Path, Conservation Area, Highway Access, House of Worship, Public School
Utilities Available for Electric Range
Roof Type Shingle
Total Parking Spaces 7
Garage Yes
Building
Lot Description Level
Foundation Stone
Sewer Public Sewer
Water Public
Architectural Style Cape
Schools
High Schools Milford High
Others
Acceptable Financing Contract
Listing Terms Contract
Read Less Info
Want to know what your home might be worth? Contact us for a FREE valuation!

Our team is ready to help you sell your home for the highest possible price ASAP
Bought with Jean Vangsness • William Raveis R.E. & Home Services



