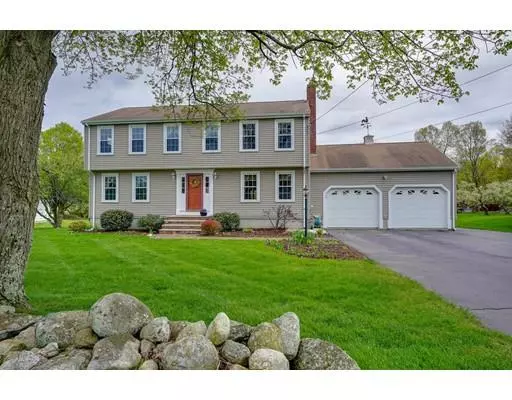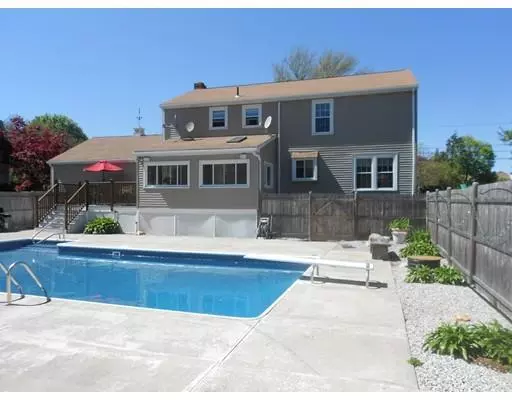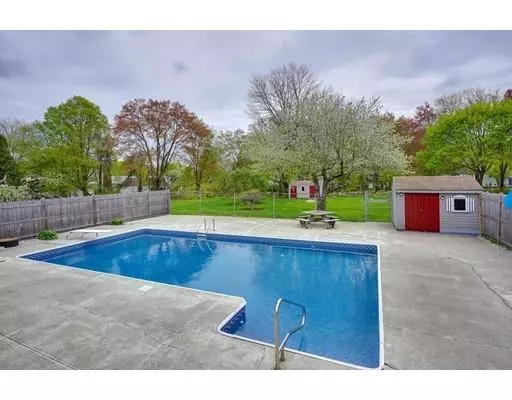$460,000
$439,900
4.6%For more information regarding the value of a property, please contact us for a free consultation.
4 Beds
2.5 Baths
2,340 SqFt
SOLD DATE : 06/28/2019
Key Details
Sold Price $460,000
Property Type Single Family Home
Sub Type Single Family Residence
Listing Status Sold
Purchase Type For Sale
Square Footage 2,340 sqft
Price per Sqft $196
MLS Listing ID 72499264
Sold Date 06/28/19
Style Colonial
Bedrooms 4
Full Baths 2
Half Baths 1
Year Built 1976
Annual Tax Amount $5,802
Tax Year 2019
Lot Size 0.570 Acres
Acres 0.57
Property Sub-Type Single Family Residence
Property Description
Offer deadline Monday 5/20 at 7pm! Immaculate 4BR Colonial situated on half an acre of lush grounds and beautiful landscape with irrigation.This sunny home boasts open floor plan and gleaming hardwoods on the first floor. Elegant Dining Room with French Doors opens to the Living Room with pellet stove. Inviting Family Room features wall sconces and brick fireplace.Large eat-in Kitchen with granite counters extends to four Season Sunroom overlooking private fenced in-ground pool and large backyard. Master Suite with walk-in closet and full bath on the second floor. Finished lower level with bar ideal for a game room or home gym. Step outside onto your large Mahogany deck (2011), enjoy some BBQ and relax in your sparkling pool with new liner(2017)and new fence(2016). New high efficiency furnace and indirect hot water system (2015),new pool pump(2018),new central AC system(2019) and much more! Great established neighborhood near Schools, Rail Trail and Highways. Your private oasis awaits
Location
State MA
County Worcester
Zoning RB
Direction Congress to Agnes
Rooms
Family Room Flooring - Hardwood
Basement Full, Partially Finished, Bulkhead
Primary Bedroom Level Second
Dining Room Flooring - Hardwood
Kitchen Flooring - Hardwood, Dining Area, Pantry, Countertops - Stone/Granite/Solid, Exterior Access
Interior
Interior Features Ceiling Fan(s), Game Room, Sun Room
Heating Baseboard, Oil, Other
Cooling Central Air
Flooring Tile, Carpet, Hardwood, Flooring - Wall to Wall Carpet
Fireplaces Number 1
Fireplaces Type Family Room
Appliance Range, Dishwasher, Microwave, Refrigerator, Washer, Dryer, Water Treatment, Oil Water Heater, Tank Water Heater, Utility Connections for Electric Range, Utility Connections for Electric Oven, Utility Connections for Electric Dryer
Laundry Flooring - Stone/Ceramic Tile, First Floor, Washer Hookup
Exterior
Exterior Feature Rain Gutters, Storage, Sprinkler System
Garage Spaces 2.0
Fence Fenced/Enclosed, Fenced
Pool In Ground
Community Features Shopping, Walk/Jog Trails, Medical Facility, Bike Path, Highway Access, House of Worship, Public School
Utilities Available for Electric Range, for Electric Oven, for Electric Dryer, Washer Hookup
Roof Type Shingle
Total Parking Spaces 6
Garage Yes
Private Pool true
Building
Lot Description Level
Foundation Concrete Perimeter
Sewer Public Sewer
Water Public
Architectural Style Colonial
Schools
Elementary Schools Brookside
Middle Schools Stacey Middle
High Schools Milford High
Read Less Info
Want to know what your home might be worth? Contact us for a FREE valuation!

Our team is ready to help you sell your home for the highest possible price ASAP
Bought with Cheryl Eidinger-Taylor • ERA Key Realty Services








