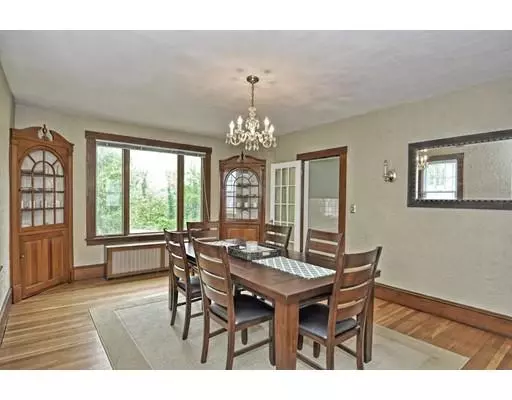$350,000
$339,900
3.0%For more information regarding the value of a property, please contact us for a free consultation.
3 Beds
1.5 Baths
2,224 SqFt
SOLD DATE : 07/01/2019
Key Details
Sold Price $350,000
Property Type Single Family Home
Sub Type Single Family Residence
Listing Status Sold
Purchase Type For Sale
Square Footage 2,224 sqft
Price per Sqft $157
MLS Listing ID 72500348
Sold Date 07/01/19
Style Colonial
Bedrooms 3
Full Baths 1
Half Baths 1
HOA Y/N false
Year Built 1929
Annual Tax Amount $3,991
Tax Year 2019
Lot Size 0.450 Acres
Acres 0.45
Property Sub-Type Single Family Residence
Property Description
Wow, this older home has so many unique and charming features it is a true MUST SEE! This home is immaculate and offers large rooms, high ceilings and built in china closets, arches, french doors, patterned plaster walls and much more. The Foyer, Living and Dining Rooms have gleaming hardwood floors and are built for entertaining. The kitchen is spacious with white cabinets, ample counter space and a walk in pantry alcove with sink and stove. Off the kitchen you will find a welcoming Sun Room with a ceiling fan, tile flooring and a wall of windows as well as an updated half bath. The second floor has 3 enormous Bedrooms all with gleaming hardwood. There is a large landing area and access to a walk up attic. The full Bathroom has been remodeled with built in storage, tile floors and walls and a granite topped vanity. Updates include Windows, Roof & Siding - 2007, Paver driveway with center medallion - 2007, Bathrooms, Kitchen, interior paint - 2009, HW Heater, 2011.
Location
State MA
County Worcester
Zoning RA
Direction Claflin to Myrtle to Poplar
Rooms
Basement Full, Walk-Out Access, Interior Entry, Garage Access, Concrete
Primary Bedroom Level Second
Dining Room Closet/Cabinets - Custom Built, Flooring - Hardwood, French Doors
Kitchen Pantry, Countertops - Stone/Granite/Solid, Countertops - Upgraded
Interior
Interior Features Ceiling Fan(s), Chair Rail, Sun Room
Heating Baseboard, Natural Gas
Cooling None
Flooring Wood, Vinyl, Hardwood
Appliance Range, Refrigerator, Tank Water Heater
Laundry Gas Dryer Hookup, Washer Hookup, In Basement
Exterior
Garage Spaces 1.0
Community Features Public Transportation, Shopping, Pool, Tennis Court(s), Park, Walk/Jog Trails, Medical Facility, Bike Path, Highway Access, House of Worship, Public School
Roof Type Shingle
Total Parking Spaces 7
Garage Yes
Building
Lot Description Level
Foundation Stone, Granite
Sewer Public Sewer
Water Public
Architectural Style Colonial
Others
Senior Community false
Read Less Info
Want to know what your home might be worth? Contact us for a FREE valuation!

Our team is ready to help you sell your home for the highest possible price ASAP
Bought with Peter Vuong • Keller Williams Realty Westborough








