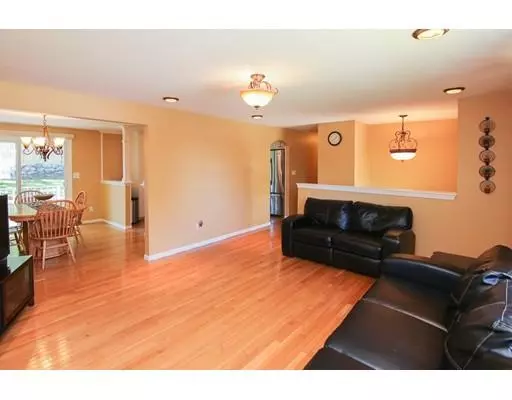$345,000
$359,900
4.1%For more information regarding the value of a property, please contact us for a free consultation.
4 Beds
2.5 Baths
2,210 SqFt
SOLD DATE : 09/13/2019
Key Details
Sold Price $345,000
Property Type Single Family Home
Sub Type Single Family Residence
Listing Status Sold
Purchase Type For Sale
Square Footage 2,210 sqft
Price per Sqft $156
MLS Listing ID 72504605
Sold Date 09/13/19
Bedrooms 4
Full Baths 2
Half Baths 1
Year Built 1973
Annual Tax Amount $4,922
Tax Year 2019
Lot Size 10,018 Sqft
Acres 0.23
Property Sub-Type Single Family Residence
Property Description
WELCOME to this lovely 4 Bedroom/2.5 Bath Split-level home located in highly desirable North Milford. This home features an Open Kitchen/Dining Room layout with SS appliances and exterior access to large 18x11 outdoor wood deck - perfect for entertaining. Be impressed by the large MASTER SUITE with Updated MASTER BATH (2011) and expansive double closets. Main level also includes two additional bedrooms. Hardwood floors throughout the living room, dining room, and hallway. Additional living space in lower level including a family room, half bath, office space, and bedroom with private side entrance. Separate laundry room area just off the garage. Enjoy the outdoors with serene views, landscaped grounds, all while being situated in an established neighborhood. Great commuter location - less than 4 mile drive to Hopkinton and close to Rte 495 & Mass Pike. New Roof (2014) and Town Water/Town Sewer. Come make this home fit your Suburban Lifestyle
Location
State MA
County Worcester
Area North Milford
Zoning RB
Direction Purchase St > Ivy Lane > Left on Sunset or Take Congress St > Nancy Rd > Sunset Drive
Rooms
Family Room Lighting - Sconce
Basement Full, Finished, Walk-Out Access, Interior Entry, Garage Access
Primary Bedroom Level Main
Main Level Bedrooms 3
Dining Room Flooring - Hardwood, Deck - Exterior, Open Floorplan, Slider, Lighting - Overhead
Kitchen Flooring - Stone/Ceramic Tile, Open Floorplan, Stainless Steel Appliances
Interior
Interior Features Office
Heating Baseboard, Oil
Cooling Wall Unit(s)
Flooring Wood, Tile, Carpet, Flooring - Wall to Wall Carpet
Fireplaces Number 1
Fireplaces Type Family Room
Appliance Range, Dishwasher, Refrigerator, Washer, Dryer, Oil Water Heater, Utility Connections for Electric Range, Utility Connections for Electric Oven, Utility Connections for Electric Dryer
Laundry Electric Dryer Hookup, Washer Hookup, In Basement
Exterior
Exterior Feature Rain Gutters
Garage Spaces 1.0
Community Features Public Transportation, Shopping, Pool, Park, Medical Facility, Laundromat, Bike Path, Public School
Utilities Available for Electric Range, for Electric Oven, for Electric Dryer, Washer Hookup
Roof Type Shingle
Total Parking Spaces 5
Garage Yes
Building
Lot Description Gentle Sloping
Foundation Concrete Perimeter
Sewer Public Sewer
Water Public
Schools
Elementary Schools Brookside
Middle Schools Woodland/Stacy
High Schools Milford Hs
Others
Acceptable Financing Contract
Listing Terms Contract
Read Less Info
Want to know what your home might be worth? Contact us for a FREE valuation!

Our team is ready to help you sell your home for the highest possible price ASAP
Bought with Shannon Moriarty Healey • Hillman Homes








