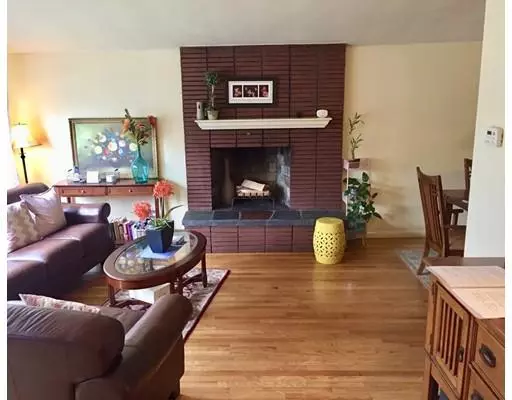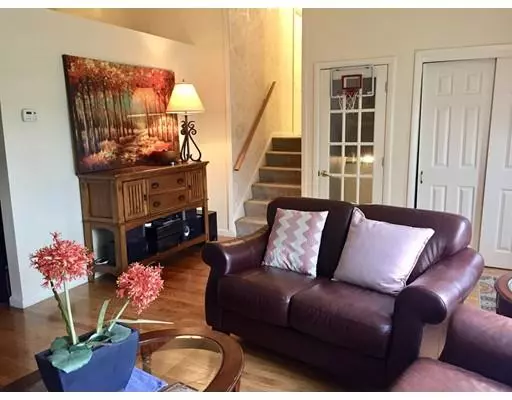$360,000
$349,900
2.9%For more information regarding the value of a property, please contact us for a free consultation.
3 Beds
1.5 Baths
1,856 SqFt
SOLD DATE : 07/22/2019
Key Details
Sold Price $360,000
Property Type Single Family Home
Sub Type Single Family Residence
Listing Status Sold
Purchase Type For Sale
Square Footage 1,856 sqft
Price per Sqft $193
MLS Listing ID 72507753
Sold Date 07/22/19
Bedrooms 3
Full Baths 1
Half Baths 1
HOA Y/N false
Year Built 1959
Annual Tax Amount $4,782
Tax Year 2019
Lot Size 10,018 Sqft
Acres 0.23
Property Sub-Type Single Family Residence
Property Description
Don't miss this Multi-Level home tucked away on a kid friendly cul-de-sac street that's close to everything. Hardwood flooring and vaulted ceilings in living room, dining room & kitchen. Dining area opens to the living room with wood burning fireplace. Extra large Family Room with recessed lighting, high ceilings, and beautiful gas fireplace. Kitchen has updated maple cabinets and gas range. Lower level Bonus room can also be used as a 4th bedroom with 1/2 bath and it's own back entrance. Updated bathrooms. Newer HVAC system with Central AC. Replacement windows. Beautiful professional landscaping. Nice backyard with plenty of deck space & gazebo that leads to above ground pool for those hot summer days ahead. Room for the whole family. This is a must see.
Location
State MA
County Worcester
Zoning RA
Direction West St to Union to Della to Grace
Rooms
Family Room Coffered Ceiling(s), Recessed Lighting
Basement Partial, Interior Entry, Sump Pump, Concrete, Unfinished
Primary Bedroom Level Third
Dining Room Cathedral Ceiling(s), Flooring - Hardwood
Kitchen Cathedral Ceiling(s), Ceiling Fan(s), Flooring - Hardwood, Recessed Lighting
Interior
Interior Features Sunken, Bonus Room
Heating Forced Air, Natural Gas
Cooling Central Air
Flooring Tile, Carpet, Hardwood, Flooring - Wall to Wall Carpet
Fireplaces Number 2
Fireplaces Type Family Room, Living Room
Appliance Range, Dishwasher, Microwave, Refrigerator, Gas Water Heater, Utility Connections for Gas Range, Utility Connections for Gas Oven
Laundry In Basement
Exterior
Exterior Feature Storage
Garage Spaces 1.0
Pool Above Ground
Community Features Public Transportation, Shopping, Pool, Tennis Court(s), Park, Walk/Jog Trails, Golf, Medical Facility, Laundromat, Bike Path, Conservation Area, Highway Access, House of Worship, Public School
Utilities Available for Gas Range, for Gas Oven
Roof Type Shingle
Total Parking Spaces 5
Garage Yes
Private Pool true
Building
Lot Description Gentle Sloping
Foundation Concrete Perimeter
Sewer Public Sewer
Water Public
Schools
Elementary Schools Woodland
Middle Schools Stacy
High Schools Milford
Others
Acceptable Financing Contract
Listing Terms Contract
Read Less Info
Want to know what your home might be worth? Contact us for a FREE valuation!

Our team is ready to help you sell your home for the highest possible price ASAP
Bought with Amanda Howard • Keller Williams Realty Boston Northwest








