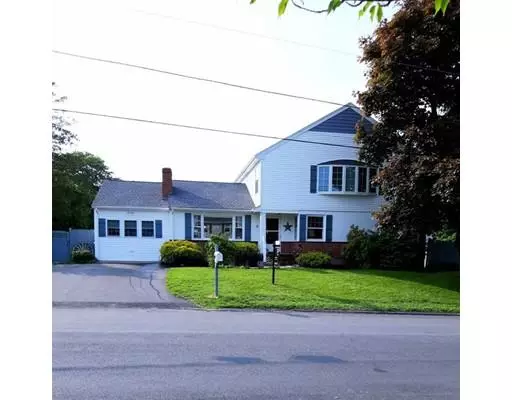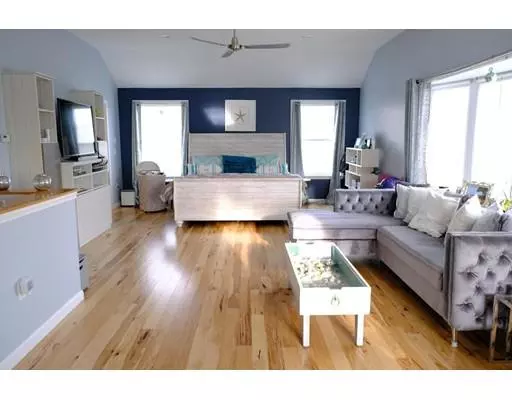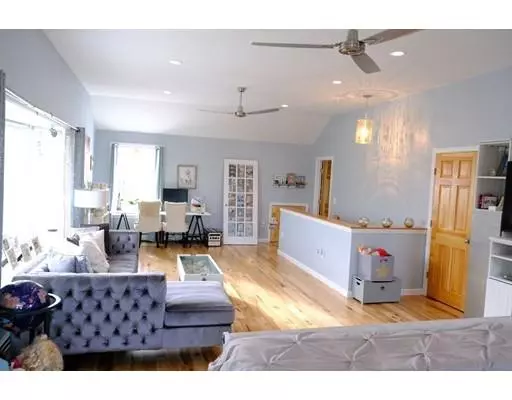$449,999
$449,999
For more information regarding the value of a property, please contact us for a free consultation.
4 Beds
3 Baths
3,562 SqFt
SOLD DATE : 08/16/2019
Key Details
Sold Price $449,999
Property Type Single Family Home
Sub Type Single Family Residence
Listing Status Sold
Purchase Type For Sale
Square Footage 3,562 sqft
Price per Sqft $126
MLS Listing ID 72508749
Sold Date 08/16/19
Style Contemporary
Bedrooms 4
Full Baths 3
Year Built 1954
Annual Tax Amount $5,506
Tax Year 2019
Lot Size 0.340 Acres
Acres 0.34
Property Sub-Type Single Family Residence
Property Description
Absolutely Stunning..Must See. 900 Sq.Ft. Recently Added 2nd Floor Master Suite, Sun Bright W/ coffered ceiling. A Huge Master Bath W/ His & Hers Shower, W/ Tiled floor, shower surround, Double vanity, A California Closet/Dressing Room, Nursery/Office, Large enough for a sitting area and a KING size bed..Plus..Plus.. 3 Br's on Main level w/California closets & Amours. Hardwood thru-out. Kitchen was Recently Remodeled W/ New Cabinets, Tile Floor, Gas 5 burner stove. Tile and stone counters & back-splash. New Slider onto New deck over looking fenced in back yard with In-ground Pool and a Separate Play area for kids or pets to enjoy. A nice front to back Family room.The Spacious Finished Basement w/Full Bath & tiled walk-In shower, Fireplace and A bar, and a large Play area and Space for a Great Man- town. New Gas Heat, New Electrical Service, New Roof. This was All Improved with Family space and amenities to relax and play. A True Gem of a Home.
Location
State MA
County Worcester
Zoning RB
Direction Congress St. to Covino, Only house on left side.
Rooms
Family Room Flooring - Laminate, Cable Hookup, Remodeled
Basement Full, Finished, Interior Entry, Concrete
Primary Bedroom Level Second
Main Level Bedrooms 3
Kitchen Flooring - Stone/Ceramic Tile, Countertops - Stone/Granite/Solid, Countertops - Upgraded, Cabinets - Upgraded, Deck - Exterior, Exterior Access, Open Floorplan, Remodeled, Slider, Stainless Steel Appliances
Interior
Interior Features Ceiling Fan(s), Closet/Cabinets - Custom Built, Dressing Room, Recessed Lighting, Bathroom - 3/4, Wet bar, High Speed Internet Hookup, Open Floor Plan, Walk-in Storage, Closet - Double, Nursery, Den, Wet Bar, Wired for Sound, High Speed Internet
Heating Baseboard, Natural Gas, Fireplace
Cooling None
Flooring Wood, Tile, Hardwood, Stone / Slate, Wood Laminate, Flooring - Hardwood, Flooring - Wood, Flooring - Laminate
Fireplaces Number 2
Fireplaces Type Living Room
Appliance Range, Dishwasher, Disposal, Microwave, Refrigerator, Washer, Dryer, ENERGY STAR Qualified Refrigerator, ENERGY STAR Qualified Dishwasher, Gas Water Heater, Tank Water Heaterless, Plumbed For Ice Maker, Utility Connections for Gas Range, Utility Connections for Gas Oven, Utility Connections for Gas Dryer
Laundry In Basement, Washer Hookup
Exterior
Exterior Feature Rain Gutters, Storage, Garden
Fence Fenced/Enclosed, Fenced
Pool In Ground
Utilities Available for Gas Range, for Gas Oven, for Gas Dryer, Washer Hookup, Icemaker Connection
Roof Type Shingle
Total Parking Spaces 6
Garage No
Private Pool true
Building
Lot Description Corner Lot, Level
Foundation Concrete Perimeter
Sewer Public Sewer
Water Public
Architectural Style Contemporary
Schools
Elementary Schools Brookside
Middle Schools Woodland, Stacy
High Schools Mhs, Bvt
Others
Senior Community false
Acceptable Financing Contract
Listing Terms Contract
Read Less Info
Want to know what your home might be worth? Contact us for a FREE valuation!

Our team is ready to help you sell your home for the highest possible price ASAP
Bought with Marina Sparages • Coldwell Banker Residential Brokerage - Franklin








