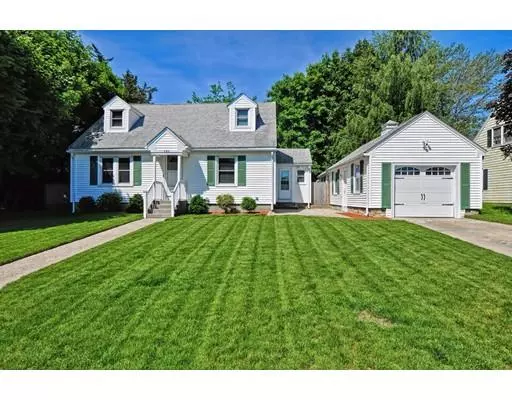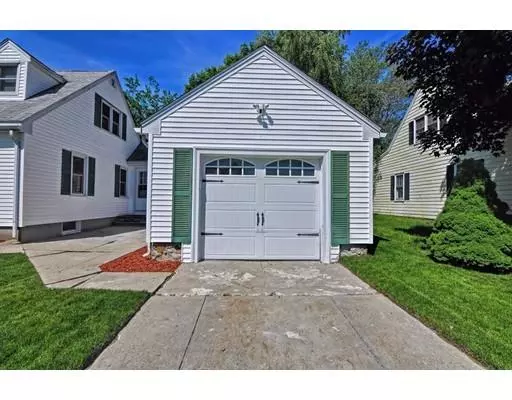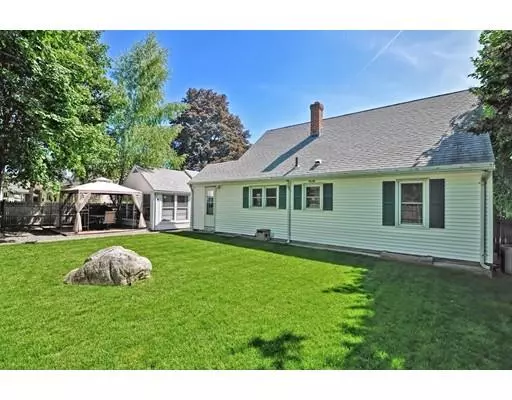$327,500
$309,900
5.7%For more information regarding the value of a property, please contact us for a free consultation.
3 Beds
2 Baths
1,165 SqFt
SOLD DATE : 08/07/2019
Key Details
Sold Price $327,500
Property Type Single Family Home
Sub Type Single Family Residence
Listing Status Sold
Purchase Type For Sale
Square Footage 1,165 sqft
Price per Sqft $281
MLS Listing ID 72516466
Sold Date 08/07/19
Style Cape
Bedrooms 3
Full Baths 2
HOA Y/N false
Year Built 1950
Annual Tax Amount $4,315
Tax Year 2019
Lot Size 7,405 Sqft
Acres 0.17
Property Sub-Type Single Family Residence
Property Description
Showings start at Open House - Saturday, 6/15 from 12:00 - 1:00. Come by and check out this charming Cape Style home located in a great neighborhood. The main level of the home boasts a Kitchen with tile flooring, newer stainless appliances and a pantry, both the Living and Dining Room have hardwood flooring, there is a first floor Bedroom with hardwood that is currently being used as a Home Office and a full Bathroom with tile. The second floor has 2 spacious Bedrooms, the Master holds a King Size Bed. The Lower Level is partially finished and has a full Bathroom and laundry. There is a one car Garage with a 3 Season Room on the back for summer entertaining. You will love the fenced in backyard with a large composite deck, 2 storage sheds and much more. This home boasts updated Pella windows,Central Air, Gas heat, Interior doors, Vinyl siding and much more. Centrally located with easy access to shopping, schools, Charles River Bike Path and Commuter Routes.
Location
State MA
County Worcester
Zoning RA
Direction West St to Iadarola Ave
Rooms
Basement Full, Partially Finished
Primary Bedroom Level First
Dining Room Flooring - Hardwood
Kitchen Flooring - Stone/Ceramic Tile, Pantry, Stainless Steel Appliances, Gas Stove
Interior
Heating Forced Air, Natural Gas
Cooling Central Air
Flooring Tile, Carpet, Hardwood
Appliance Range, Dishwasher, Microwave, Refrigerator, Tank Water Heater, Utility Connections for Gas Range
Laundry Gas Dryer Hookup, Washer Hookup, In Basement
Exterior
Exterior Feature Rain Gutters, Storage
Garage Spaces 1.0
Fence Fenced
Community Features Shopping, Pool, Tennis Court(s), Park, Walk/Jog Trails, Medical Facility, Bike Path, Highway Access, House of Worship, Public School
Utilities Available for Gas Range, Washer Hookup
Roof Type Shingle
Total Parking Spaces 3
Garage Yes
Building
Lot Description Level
Foundation Concrete Perimeter
Sewer Public Sewer
Water Public
Architectural Style Cape
Schools
Middle Schools Stacy
High Schools Milford High
Others
Senior Community false
Read Less Info
Want to know what your home might be worth? Contact us for a FREE valuation!

Our team is ready to help you sell your home for the highest possible price ASAP
Bought with Kyle James McNamara • Keller Williams Realty Leading Edge








