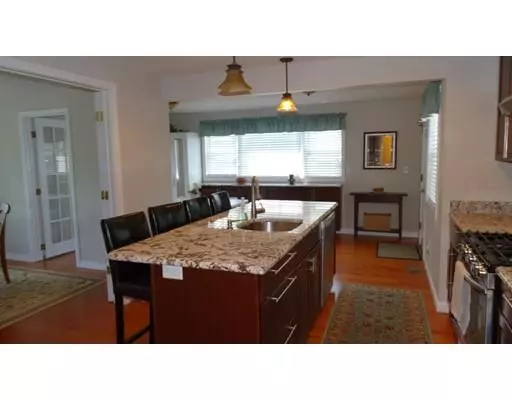$401,000
$429,900
6.7%For more information regarding the value of a property, please contact us for a free consultation.
4 Beds
2.5 Baths
2,285 SqFt
SOLD DATE : 08/07/2019
Key Details
Sold Price $401,000
Property Type Single Family Home
Sub Type Single Family Residence
Listing Status Sold
Purchase Type For Sale
Square Footage 2,285 sqft
Price per Sqft $175
MLS Listing ID 72516953
Sold Date 08/07/19
Bedrooms 4
Full Baths 2
Half Baths 1
Year Built 1970
Annual Tax Amount $6,052
Tax Year 2019
Lot Size 10,018 Sqft
Acres 0.23
Property Sub-Type Single Family Residence
Property Description
Bright, light and just right! This is the home you have been waiting for. Spacious 4 bedroom 2.5 split entry home with finished lower level. Gorgeous kitchen with beautiful granite countertops and backsplash. Oversized center island and stainless steel appliances. So much cabinet space. Sun drenched formal dining room with french doors and a bay window. Formal front living room has a beautiful fireplace and large picture window. Gleaming hardwood floors throughout most of the house. 3 bedrooms on the main floor and full bath. Master bedroom has a private half bath. Lower level has the 4th bedroom, a full bath and a front to back family room with a fire place as well. Could be used as a in-law space. Mud room is conveniently located right when you walk in from the garage. Enjoy the private back yard and deck for grilling and entertaining this summer. Central air. Laundry room and 1car garage under gives you space for plenty of storage. NO SHOWINGS UNITL FIRST OPEN HOUSE
Location
State MA
County Worcester
Zoning RC
Direction GPS
Rooms
Family Room Flooring - Stone/Ceramic Tile
Basement Finished, Walk-Out Access
Primary Bedroom Level First
Dining Room Flooring - Hardwood, French Doors
Kitchen Flooring - Hardwood, Countertops - Stone/Granite/Solid, French Doors, Kitchen Island, Exterior Access, Open Floorplan, Stainless Steel Appliances
Interior
Interior Features Closet, Mud Room
Heating Forced Air, Natural Gas
Cooling Central Air
Flooring Tile, Hardwood, Flooring - Stone/Ceramic Tile
Fireplaces Number 2
Fireplaces Type Family Room, Living Room
Appliance Range, Gas Water Heater, Utility Connections for Gas Range
Laundry In Basement
Exterior
Garage Spaces 1.0
Utilities Available for Gas Range
Roof Type Shingle
Total Parking Spaces 6
Garage Yes
Building
Lot Description Corner Lot, Level
Foundation Concrete Perimeter
Sewer Public Sewer
Water Public
Read Less Info
Want to know what your home might be worth? Contact us for a FREE valuation!

Our team is ready to help you sell your home for the highest possible price ASAP
Bought with Christopher B. Essel • Cree Realty Trust








