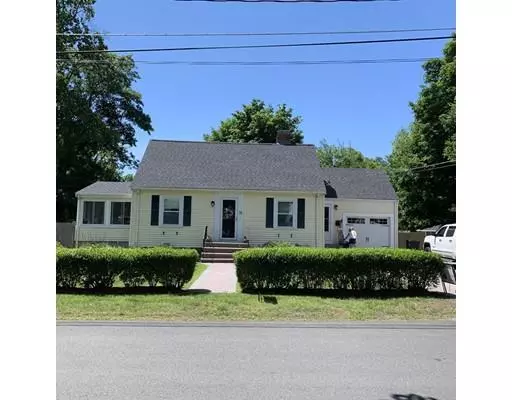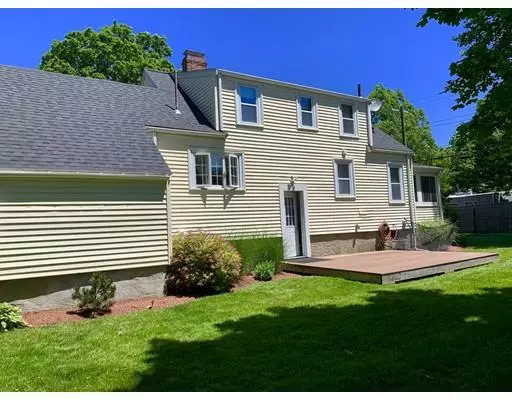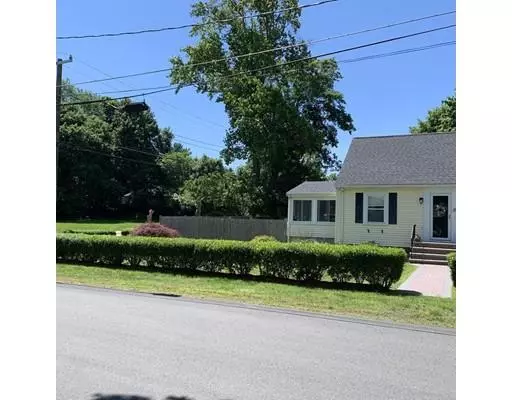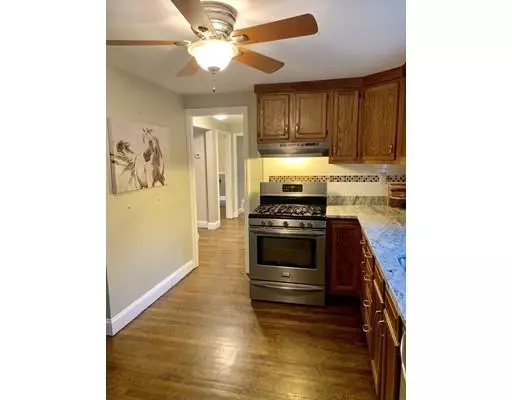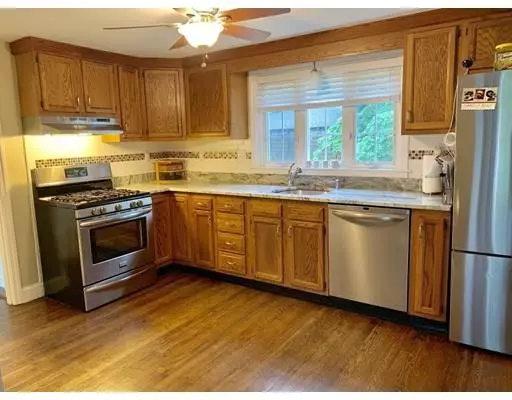$469,900
$469,900
For more information regarding the value of a property, please contact us for a free consultation.
3 Beds
1.5 Baths
1,178 SqFt
SOLD DATE : 08/08/2019
Key Details
Sold Price $469,900
Property Type Single Family Home
Sub Type Single Family Residence
Listing Status Sold
Purchase Type For Sale
Square Footage 1,178 sqft
Price per Sqft $398
MLS Listing ID 72517012
Sold Date 08/08/19
Style Cape
Bedrooms 3
Full Baths 1
Half Baths 1
Year Built 1942
Annual Tax Amount $5,487
Tax Year 2019
Lot Size 10,890 Sqft
Acres 0.25
Property Description
OPEN HOUSE SATURDAY 6/15 12-1:30pm. Great location for this lovely cape style home on a spacious cornered lot. This homes offers 3 bedrooms, 1.5 updated baths and 1 car garage. Gas heat, very spacious fenced in yard with trek deck. Hardwood floors, Fire placed living room, dining room and first floor 3rd bedroom and/or office with entrance to inviting sunroom with new windows. Kitchen with oak cabinets, granite counters and stainless steel appliances. 2 bedrooms upstairs. Finished basement with family room and half bath. Utility room and laundry room. Updates include granite counters, baths, windows in sunroom 2018, sunroom flooring, roof 2015, electric service, shed, mass save insulation and garage door and driveway. Must have notice for showings. Walk to everything - T-station, Walpole center, park, library, restaurants, and close to highway. Wonderful home just waiting for you to move in.
Location
State MA
County Norfolk
Zoning res
Direction Rte 1A and Stone
Rooms
Family Room Bathroom - Half, Flooring - Wall to Wall Carpet
Basement Full, Partially Finished
Primary Bedroom Level Second
Dining Room Flooring - Hardwood
Kitchen Ceiling Fan(s), Flooring - Hardwood, Countertops - Stone/Granite/Solid
Interior
Interior Features Sun Room
Heating Forced Air, Natural Gas
Cooling Wall Unit(s)
Flooring Tile, Carpet, Hardwood, Flooring - Laminate
Fireplaces Number 1
Fireplaces Type Living Room
Appliance Range, Dishwasher, Disposal, Gas Water Heater, Utility Connections for Gas Range, Utility Connections for Gas Oven
Laundry In Basement
Exterior
Exterior Feature Storage
Garage Spaces 1.0
Fence Fenced
Utilities Available for Gas Range, for Gas Oven
Roof Type Shingle
Total Parking Spaces 4
Garage Yes
Building
Lot Description Corner Lot, Cleared, Level
Foundation Concrete Perimeter
Sewer Public Sewer
Water Public
Architectural Style Cape
Read Less Info
Want to know what your home might be worth? Contact us for a FREE valuation!

Our team is ready to help you sell your home for the highest possible price ASAP
Bought with Jen Seabury • Keller Williams Realty


